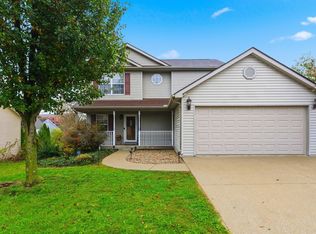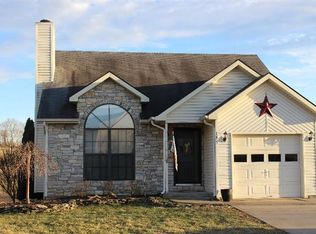Sold for $295,000 on 12/09/24
$295,000
121 Secretariat St, Georgetown, KY 40324
3beds
2,077sqft
Single Family Residence
Built in 2000
8,712 Square Feet Lot
$300,800 Zestimate®
$142/sqft
$2,135 Estimated rent
Home value
$300,800
$265,000 - $343,000
$2,135/mo
Zestimate® history
Loading...
Owner options
Explore your selling options
What's special
This fully remodeled home in Derby Estates is located on a large lot that backs to greenspace! This home has been updated from top to bottom, including new windows, new water heater, new insulated garage door & opener, new quartz countertops & new shaker-style cabinetry that set the stage for modern living. Enjoy the convenience of new stainless steel appliances, new LVP flooring throughout, new bathtubs, vanities & fixtures, and stylish new lighting inside & out.
The basement offers a fantastic second living area, a half-bath, laundry room, a versatile bonus room ideal for a 4th bedroom, gym, home office, or hobby space, complete with a 220-volt outlet. An extended concrete patio out back makes for fantastic entertaining & letting the kids play out back. The firepit area in is perfect for bonfires. The oversized 2-car garage offers extra space for a workbench & storage. Located just minutes from Toyota, schools & the interstate - don't let this one get away! This home is move-in ready! Owner/Agent
Zillow last checked: 8 hours ago
Listing updated: August 28, 2025 at 10:38pm
Listed by:
Shevawn Akers,
Firefly Realty & Investments
Bought with:
Robyn A Crouch, 202351
United Real Estate Bluegrass
Source: Imagine MLS,MLS#: 24023205
Facts & features
Interior
Bedrooms & bathrooms
- Bedrooms: 3
- Bathrooms: 3
- Full bathrooms: 2
- 1/2 bathrooms: 1
Primary bedroom
- Level: First
Bedroom 1
- Level: First
Bedroom 2
- Level: First
Bathroom 1
- Description: Full Bath
- Level: First
Bathroom 2
- Description: Full Bath
- Level: First
Bathroom 3
- Description: Half Bath
- Level: Lower
Bonus room
- Level: Lower
Dining room
- Level: First
Dining room
- Level: First
Family room
- Level: Lower
Family room
- Level: Lower
Kitchen
- Level: First
Living room
- Level: First
Living room
- Level: First
Utility room
- Level: Lower
Heating
- Forced Air, Natural Gas
Cooling
- Electric, Heat Pump
Appliances
- Included: Dishwasher, Microwave, Refrigerator, Range
- Laundry: Electric Dryer Hookup, Washer Hookup
Features
- Eat-in Kitchen, Master Downstairs, Walk-In Closet(s), Ceiling Fan(s)
- Flooring: Carpet, Vinyl
- Windows: Insulated Windows, Screens
- Basement: Bath/Stubbed,Finished,Walk-Out Access
Interior area
- Total structure area: 2,077
- Total interior livable area: 2,077 sqft
- Finished area above ground: 1,272
- Finished area below ground: 805
Property
Parking
- Total spaces: 2
- Parking features: Attached Garage, Basement, Driveway, Off Street, Garage Faces Rear
- Garage spaces: 2
- Has uncovered spaces: Yes
Features
- Levels: One,One and One Half
- Patio & porch: Deck, Patio
- Fencing: None
- Has view: Yes
- View description: Neighborhood
Lot
- Size: 8,712 sqft
Details
- Parcel number: 13740107.000
Construction
Type & style
- Home type: SingleFamily
- Architectural style: Ranch
- Property subtype: Single Family Residence
Materials
- Vinyl Siding
- Foundation: Concrete Perimeter
- Roof: Composition
Condition
- New construction: No
- Year built: 2000
Utilities & green energy
- Sewer: Public Sewer
- Water: Public
Community & neighborhood
Location
- Region: Georgetown
- Subdivision: Derby Estates
Price history
| Date | Event | Price |
|---|---|---|
| 12/9/2024 | Sold | $295,000-1.6%$142/sqft |
Source: | ||
| 11/6/2024 | Listing removed | $2,695$1/sqft |
Source: Zillow Rentals | ||
| 11/4/2024 | Contingent | $299,900$144/sqft |
Source: | ||
| 11/3/2024 | Listed for sale | $299,900$144/sqft |
Source: | ||
| 10/28/2024 | Listed for rent | $2,695$1/sqft |
Source: Zillow Rentals | ||
Public tax history
| Year | Property taxes | Tax assessment |
|---|---|---|
| 2022 | $1,373 +6.1% | $158,200 +7.3% |
| 2021 | $1,294 +922.8% | $147,500 +16.6% |
| 2017 | $126 +63.5% | $126,480 +6.3% |
Find assessor info on the county website
Neighborhood: 40324
Nearby schools
GreatSchools rating
- 4/10Anne Mason Elementary SchoolGrades: K-5Distance: 0.8 mi
- 8/10Scott County Middle SchoolGrades: 6-8Distance: 0.7 mi
- 6/10Scott County High SchoolGrades: 9-12Distance: 0.5 mi
Schools provided by the listing agent
- Elementary: Creekside
- Middle: Royal Spring
- High: Great Crossing
Source: Imagine MLS. This data may not be complete. We recommend contacting the local school district to confirm school assignments for this home.

Get pre-qualified for a loan
At Zillow Home Loans, we can pre-qualify you in as little as 5 minutes with no impact to your credit score.An equal housing lender. NMLS #10287.

