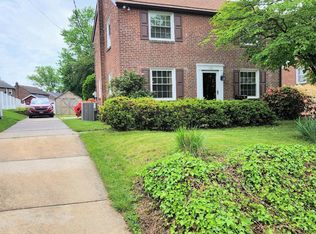Sold for $435,000
$435,000
121 School Ln, Springfield, PA 19064
4beds
1,812sqft
Single Family Residence
Built in 1928
9,148 Square Feet Lot
$495,100 Zestimate®
$240/sqft
$2,726 Estimated rent
Home value
$495,100
$470,000 - $520,000
$2,726/mo
Zestimate® history
Loading...
Owner options
Explore your selling options
What's special
A quiet desired street is the setting for this 4 bedroom 2 full bath home. Great curb appeal is presented in this Tudor styled twin. Upon entering you’ll me immediately awestruck at the careful attention to detail taken in the renovations to bring this home all the modern amenities while maintaining the period friendly character desired in homes from this time. The large living room offers a corner fireplace and recessed lighting. The dining room has been completely opened to the kitchen, flooded with natural light this space is ideal for entertaining and will certainly be the hub of this home. The kitchen offers all new custom cabinetry, quartz counters, upgraded appliances, a large walk in pantry and bar seating for 4. Moving to the second level from either the front or rear staircase you will find three very spacious bedrooms all with great closet space not typically found in homes from this period. A tile bath with lighted fog free vanity mirror is also included. Moving to the third level there is a nice all purpose space which could be a playroom or work station and bedroom 4. A finished lower level provides additional living space and also includes a new full bath and access to the oversized garage and rear driveway. Additional updates to this home are all new windows, new electric, new HVAC including all new ductwork new plumbing and much more. Located within walking distance to local restaurants, schools, public transit, local parks and much more. This home offers a timeless design re-crafted to appeal to all who desire character charm and modern amenities in a home, a definite must see property.
Zillow last checked: 8 hours ago
Listing updated: May 26, 2023 at 05:01pm
Listed by:
Jim Rice 302-540-0509,
Compass RE
Bought with:
El Conroy, RS331178
RE/MAX Town & Country
Source: Bright MLS,MLS#: PADE2043460
Facts & features
Interior
Bedrooms & bathrooms
- Bedrooms: 4
- Bathrooms: 2
- Full bathrooms: 2
Basement
- Area: 420
Heating
- Hot Water, Electric
Cooling
- Central Air, Electric
Appliances
- Included: Electric Water Heater
Features
- Ceiling Fan(s), Double/Dual Staircase, Open Floorplan, Kitchen - Gourmet, Upgraded Countertops
- Windows: Double Hung, Energy Efficient, Replacement
- Basement: Full,Garage Access
- Number of fireplaces: 1
- Fireplace features: Corner
Interior area
- Total structure area: 2,232
- Total interior livable area: 1,812 sqft
- Finished area above ground: 1,812
- Finished area below ground: 0
Property
Parking
- Total spaces: 2
- Parking features: Garage Faces Rear, Driveway, Attached
- Attached garage spaces: 1
- Uncovered spaces: 1
Accessibility
- Accessibility features: None
Features
- Levels: Three
- Stories: 3
- Pool features: None
Lot
- Size: 9,148 sqft
- Dimensions: 27.50 x 100.00
Details
- Additional structures: Above Grade, Below Grade
- Parcel number: 42000579300
- Zoning: RES
- Special conditions: Standard
Construction
Type & style
- Home type: SingleFamily
- Architectural style: Tudor
- Property subtype: Single Family Residence
- Attached to another structure: Yes
Materials
- Stucco
- Foundation: Stone
Condition
- Excellent
- New construction: No
- Year built: 1928
- Major remodel year: 2023
Utilities & green energy
- Sewer: Public Sewer
- Water: Public
Community & neighborhood
Location
- Region: Springfield
- Subdivision: Springfield
- Municipality: SPRINGFIELD TWP
Other
Other facts
- Listing agreement: Exclusive Right To Sell
- Listing terms: Cash,Conventional,FHA,VA Loan
- Ownership: Fee Simple
Price history
| Date | Event | Price |
|---|---|---|
| 5/26/2023 | Sold | $435,000+2.4%$240/sqft |
Source: | ||
| 5/19/2023 | Pending sale | $425,000$235/sqft |
Source: | ||
| 3/30/2023 | Contingent | $425,000$235/sqft |
Source: | ||
| 3/24/2023 | Listed for sale | $425,000+84.8%$235/sqft |
Source: | ||
| 7/1/2022 | Sold | $230,000-3.8%$127/sqft |
Source: | ||
Public tax history
| Year | Property taxes | Tax assessment |
|---|---|---|
| 2025 | $6,756 +4.4% | $230,300 |
| 2024 | $6,473 +3.9% | $230,300 |
| 2023 | $6,233 +2.2% | $230,300 |
Find assessor info on the county website
Neighborhood: 19064
Nearby schools
GreatSchools rating
- 7/10Scenic Hills El SchoolGrades: 2-5Distance: 0.4 mi
- 6/10Richardson Middle SchoolGrades: 6-8Distance: 1.1 mi
- 10/10Springfield High SchoolGrades: 9-12Distance: 0.7 mi
Schools provided by the listing agent
- District: Springfield
Source: Bright MLS. This data may not be complete. We recommend contacting the local school district to confirm school assignments for this home.
Get a cash offer in 3 minutes
Find out how much your home could sell for in as little as 3 minutes with a no-obligation cash offer.
Estimated market value$495,100
Get a cash offer in 3 minutes
Find out how much your home could sell for in as little as 3 minutes with a no-obligation cash offer.
Estimated market value
$495,100
