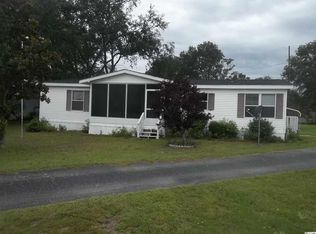It will take a conventional loan or cash. Home is in good shape, has 10x23 Carolina room on the rear. A detached carport and 2 sheds in the backyard.
This property is off market, which means it's not currently listed for sale or rent on Zillow. This may be different from what's available on other websites or public sources.
