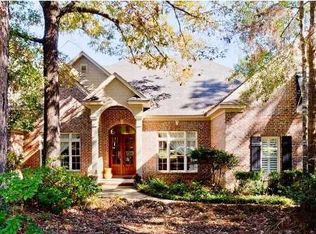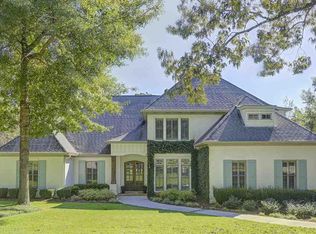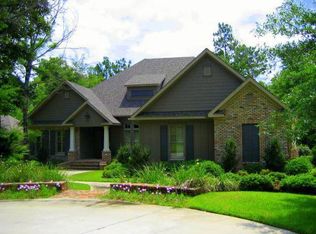Luxury at its finest in the highly sought-after Sandy Ford neighborhood. This 4,848 square foot home features 4-sided brick, 10' ceilings down, 9' ceilings up, double paned windows, recessed lighting, new roof, 4 bedrooms, 3 bathrooms, 2 half bathrooms, plush media room, bonus room, 3 car garage, fenced backyard and so much more! Enter into the grand foyer with 2-story vaulted ceilings, flanked by a spacious in-home office and dining room complete with wet bar. Enjoy the oversized living room with widow views to the screened porch and a private, wooded backyard. The gourmet kitchen boasts of a full-sized gas range, stovetop griddle, double ovens, warming drawer, dishwasher, built-in microwave and breadbox, breakfast bar, wine refrigerator, plenty of cabinet storage, walk-in pantry and ample counter space. Open concept into the den shows wooden beams, remote start fireplace, and tons of natural light. The primary suite offers new carpeting in the bedroom - the luxurious primary bathroom: double vanity sinks, jacuzzi garden tub, private water closet, glass shower, and separate walk-in closets with built-ins. Beaming with light is the exercise room with a private, wooded view, wall mounted television, stationary bike, treadmill, and additional weight machines. Upstairs features even more comfort with 3 bedrooms, 2 full bathrooms, media room, office, bonus room, and 2 walk-in attic storages. The media room contains 2-row reclinable seating, surround sound, television/movie projector, and a huge viewing screen. The extra large bonus room includes 2nd wet bar and gorgeous wood floors. The upstairs bedroom suite has plenty of space to spread out: roomy walk-in closet with built-ins, jetted bathtub-shower combination, and the built-in corner desk with storage. Additional features: built-in gas grill on screen porch, private back patio, 2 hot water heaters, irrigation system on separate water line, termite contract with Arrow, and 1-year American Home Shield warranty.
This property is off market, which means it's not currently listed for sale or rent on Zillow. This may be different from what's available on other websites or public sources.


