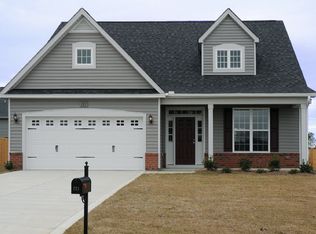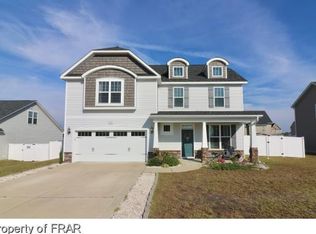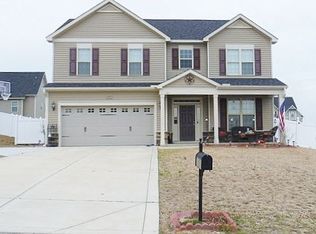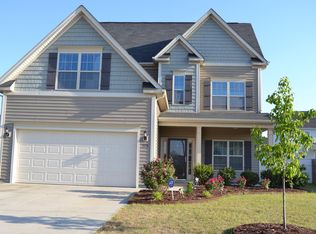Sold for $315,000 on 07/19/23
$315,000
121 Samuel Nicholas Dr, Cameron, NC 28326
4beds
1,997sqft
Single Family Residence
Built in 2013
-- sqft lot
$327,100 Zestimate®
$158/sqft
$2,012 Estimated rent
Home value
$327,100
$311,000 - $343,000
$2,012/mo
Zestimate® history
Loading...
Owner options
Explore your selling options
What's special
Gorgeous home in a great location! Fresh paint and carpet throughout just for the new owners. Ideal open floor plan with cathedral ceilings. Beautiful wood flooring carry through the living area.The great room is spacious w/ a gas fireplace. Kitchen is layed out well with an Island for additional prep or gathering space. Covered back patio and fenced in yard with plenty of room to roam. Primary bedroom on the main level w/ its private bathroom featuring dual vanities, separate tub, tile shower and water closet. Built in bench w/ hooks off of the laundry room for convenience. A 1/2 bath with brand new LVP flooring and separate laundry room complete 1st level.
Head on up to 2nd level to find a loft area for endless uses that fit your needs. A full bathroom and 3 more bedrooms with 2 of those having walk in closets..
Walk in unfinished storage!! HOA dues include clubhouse, playground & community pool.
Zillow last checked: 8 hours ago
Listing updated: July 20, 2023 at 05:19am
Listed by:
CHRISTINE MOULTRIE,
MOULTRIE AND MCCLOSKEY PROPERTIES
Bought with:
Nicholas Gilman, 341414
COUNTRY GIRL HOUSES, LLC.
Source: LPRMLS,MLS#: 705521 Originating MLS: Longleaf Pine Realtors
Originating MLS: Longleaf Pine Realtors
Facts & features
Interior
Bedrooms & bathrooms
- Bedrooms: 4
- Bathrooms: 3
- Full bathrooms: 2
- 1/2 bathrooms: 1
Heating
- Heat Pump
Cooling
- Central Air
Appliances
- Laundry: Main Level, In Unit
Features
- Breakfast Area, Ceiling Fan(s), Cathedral Ceiling(s), Double Vanity, Eat-in Kitchen, Granite Counters, Garden Tub/Roman Tub, Kitchen Island, Master Downstairs, Separate Shower, Vaulted Ceiling(s), Walk-In Closet(s)
- Flooring: Carpet, Vinyl, Wood
- Number of fireplaces: 1
- Fireplace features: Gas Log
Interior area
- Total interior livable area: 1,997 sqft
Property
Parking
- Parking features: Attached, Garage
- Attached garage spaces: 2
Features
- Levels: Two
- Stories: 2
- Patio & porch: Covered, Patio
- Exterior features: Fence
- Fencing: Yard Fenced
Lot
- Features: < 1/4 Acre
Details
- Parcel number: 9594694974.000
- Special conditions: Standard
Construction
Type & style
- Home type: SingleFamily
- Architectural style: Two Story
- Property subtype: Single Family Residence
Materials
- Vinyl Siding
- Foundation: Slab
Condition
- Good Condition
- New construction: No
- Year built: 2013
Utilities & green energy
- Sewer: County Sewer
- Water: Public
Community & neighborhood
Community
- Community features: Clubhouse, Community Pool
Location
- Region: Cameron
- Subdivision: The Colony At Lexington Plan
HOA & financial
HOA
- Has HOA: Yes
- HOA fee: $72 monthly
- Association name: Little And Young
Other
Other facts
- Ownership: More than a year
Price history
| Date | Event | Price |
|---|---|---|
| 7/19/2023 | Sold | $315,000+1%$158/sqft |
Source: | ||
| 6/26/2023 | Pending sale | $312,000$156/sqft |
Source: | ||
| 6/20/2023 | Listed for sale | $312,000+56%$156/sqft |
Source: | ||
| 8/18/2014 | Sold | $200,000$100/sqft |
Source: Public Record | ||
Public tax history
| Year | Property taxes | Tax assessment |
|---|---|---|
| 2024 | $1,923 | $258,575 |
| 2023 | $1,923 | $258,575 |
| 2022 | $1,923 +12.8% | $258,575 +38.8% |
Find assessor info on the county website
Neighborhood: Spout Springs
Nearby schools
GreatSchools rating
- 6/10Benhaven ElementaryGrades: PK-5Distance: 6.6 mi
- 3/10Overhills MiddleGrades: 6-8Distance: 2.6 mi
- 3/10Overhills High SchoolGrades: 9-12Distance: 2.6 mi
Schools provided by the listing agent
- Middle: Overhills Middle School
- High: Overhills Senior High
Source: LPRMLS. This data may not be complete. We recommend contacting the local school district to confirm school assignments for this home.

Get pre-qualified for a loan
At Zillow Home Loans, we can pre-qualify you in as little as 5 minutes with no impact to your credit score.An equal housing lender. NMLS #10287.
Sell for more on Zillow
Get a free Zillow Showcase℠ listing and you could sell for .
$327,100
2% more+ $6,542
With Zillow Showcase(estimated)
$333,642


