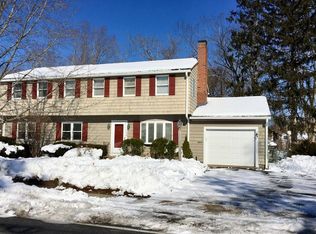Beautiful New England Colonial featuring a bright and sunny Living room with fireplaced family room. Spacious kitchen and formal Dining Room. Alluring wood floors throughout the house and renovated bathrooms. Magnificent renovated Porch and sprawling back yard with an amazing patio with a built-in grill perfect for entertaining. 3 large bedrooms with ample closet space plus master suite with a full bathroom. Full basement with plenty of storage and the potential to be finished to accommodate all your needs. 2 car garage, 2-year-old roof, brand new gas boiler. Conveniently located within minutes to Rt 9, Mass Pike, shopping & commuter rail. Come and fall in love with this amazing home. Showings restricted to Open Houses Saturday January 9th and Sunday January 10th 12-2 pm
This property is off market, which means it's not currently listed for sale or rent on Zillow. This may be different from what's available on other websites or public sources.
