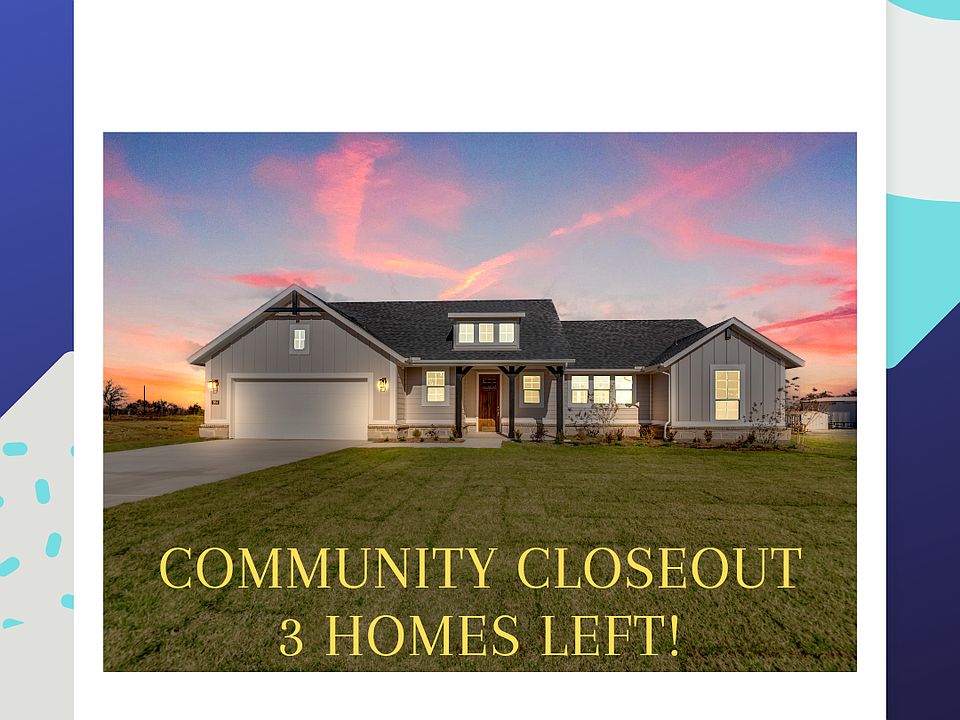Riverside Homebuilders keeps family dynamics in focus when it designs floor plans and The Bryson is no different with designated areas for play, mixed with functional elements that keep things running smoothly. The Bryson is a single-story floor plan that measures 1,867 square feet with three bedrooms, two bathrooms, and a two-car garage. Guests enter through a covered porch and into the foyer. A large, open gathering area lies ahead with a connected kitchen, family room, dining room, and covered patio making for easy year-round entertaining. The kitchen features an oversized island with seating that overlooks the space and a walk-in pantry to simplify meal preparation. This space serves as the heart of the home. The owner suite is located down a short hallway behind the garage which offers extra privacy from the main living area. The two additional bedrooms are on the opposite side of the home with a shared bathroom between them. This plan also includes a private family entrance from the garage which connects to the foyer. The Bryson is available in several elevations to meet your family’s unique style. The plan also offers flexibility with a number of optional layout changes including a laundry sink, built-in kitchen appliances, owners suite upgrades, or added garage space.
Under contract
$410,600
121 Saddleback Dr, Boyd, TX 76023
3beds
1,867sqft
Single Family Residence
Built in 2024
1 Acres lot
$405,800 Zestimate®
$220/sqft
$-- HOA
- 158 days
- on Zillow |
- 23 |
- 0 |
Zillow last checked: 7 hours ago
Listing updated: May 29, 2025 at 08:11am
Listed by:
Clinton Shipley 0602655 817-731-7595,
NTex Realty, LP 817-731-7595
Source: NTREIS,MLS#: 20813063
Travel times
Schedule tour
Select your preferred tour type — either in-person or real-time video tour — then discuss available options with the builder representative you're connected with.
Select a date
Facts & features
Interior
Bedrooms & bathrooms
- Bedrooms: 3
- Bathrooms: 2
- Full bathrooms: 2
Primary bedroom
- Features: Dual Sinks, En Suite Bathroom, Garden Tub/Roman Tub, Separate Shower, Walk-In Closet(s)
- Level: First
- Dimensions: 14 x 14
Bedroom
- Level: First
- Dimensions: 11 x 11
Bedroom
- Features: Walk-In Closet(s)
- Level: First
- Dimensions: 12 x 11
Breakfast room nook
- Level: First
- Dimensions: 16 x 12
Kitchen
- Features: Eat-in Kitchen, Granite Counters, Kitchen Island, Walk-In Pantry
- Level: First
- Dimensions: 13 x 12
Living room
- Features: Fireplace
- Level: First
- Dimensions: 17 x 14
Utility room
- Features: Utility Room
- Level: First
- Dimensions: 9 x 6
Heating
- Electric, ENERGY STAR Qualified Equipment, Heat Pump
Cooling
- Central Air, ENERGY STAR Qualified Equipment, Heat Pump
Appliances
- Included: Dishwasher, Electric Range, Disposal, Microwave
- Laundry: Washer Hookup, Electric Dryer Hookup, Laundry in Utility Room
Features
- Decorative/Designer Lighting Fixtures, Eat-in Kitchen, Kitchen Island, Open Floorplan, Pantry, Cable TV
- Flooring: Carpet, Ceramic Tile, Vinyl
- Has basement: No
- Number of fireplaces: 1
- Fireplace features: Living Room, Stone, Wood Burning
Interior area
- Total interior livable area: 1,867 sqft
Video & virtual tour
Property
Parking
- Total spaces: 2
- Parking features: Concrete, Door-Single, Driveway, Garage Faces Front, Garage, Garage Door Opener
- Attached garage spaces: 2
- Has uncovered spaces: Yes
Features
- Levels: One
- Stories: 1
- Patio & porch: Covered
- Exterior features: Rain Gutters
- Pool features: None
- Fencing: None
Lot
- Size: 1 Acres
- Features: Acreage, Back Yard, Corner Lot, Lawn, Landscaped, Subdivision, Sprinkler System
Details
- Parcel number: 201102171
- Special conditions: Builder Owned
Construction
Type & style
- Home type: SingleFamily
- Architectural style: Traditional,Detached
- Property subtype: Single Family Residence
Materials
- Brick, Fiber Cement
- Foundation: Slab
- Roof: Composition
Condition
- New construction: Yes
- Year built: 2024
Details
- Builder name: Riverside Homebuilders
Utilities & green energy
- Sewer: Aerobic Septic
- Water: Community/Coop
- Utilities for property: Septic Available, Underground Utilities, Water Available, Cable Available
Community & HOA
Community
- Features: Community Mailbox
- Security: Prewired, Security System, Carbon Monoxide Detector(s)
- Subdivision: Saddleback Estates
HOA
- Has HOA: No
Location
- Region: Boyd
Financial & listing details
- Price per square foot: $220/sqft
- Date on market: 1/9/2025
- Exclusions: minerals
- Road surface type: Asphalt
Source: Riverside Homebuilders

