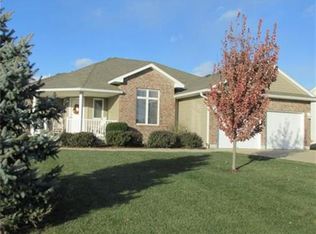Sold
Price Unknown
121 SW 95 Two Lots Rd, Warrensburg, MO 64093
3beds
2,830sqft
Single Family Residence
Built in 2006
0.99 Acres Lot
$432,400 Zestimate®
$--/sqft
$2,016 Estimated rent
Home value
$432,400
$281,000 - $666,000
$2,016/mo
Zestimate® history
Loading...
Owner options
Explore your selling options
What's special
Welcome to 121 SW 95th Road! This stunning home is a true gem, showcasing exceptional pride of ownership throughout. Step inside to discover a spacious chef's kitchen that has been beautifully remodeled, perfect for culinary enthusiasts. The entire home boasts a fresh coat of paint from top to bottom, creating a bright and inviting atmosphere.
With three generous bedrooms and three full bathrooms, there's plenty of space for everyone. The finished basement is a fantastic bonus, featuring a walk-out that leads to a beautiful, private yard that backs up to a serene field, offering a peaceful retreat right at home.
What sets this property apart is the unique opportunity it presents—three adjoining lots with a detached garage, a rarity in this subdivision! Additional features include a newer roof, gutters, and downspouts, as well as a delightful deck for outdoor entertaining.
Nestled on a quiet cul-de-sac, this home provides ample parking and easy access to the adjoining lots. Don't miss your chance to own this exceptional property—it won't last long!
Zillow last checked: 8 hours ago
Listing updated: June 26, 2025 at 05:38am
Listing Provided by:
Jenna Kennedy 907-240-0146,
Re/Max United
Bought with:
Jenna Kennedy, 2024027703
Re/Max United
Source: Heartland MLS as distributed by MLS GRID,MLS#: 2549201
Facts & features
Interior
Bedrooms & bathrooms
- Bedrooms: 3
- Bathrooms: 3
- Full bathrooms: 3
Primary bedroom
- Features: Walk-In Closet(s)
- Level: Main
Bedroom 2
- Features: Carpet
- Level: Main
Bedroom 3
- Features: All Carpet
- Level: Lower
Primary bathroom
- Features: Ceramic Tiles, Double Vanity, Separate Shower And Tub
- Level: Main
Family room
- Features: All Carpet
- Level: Lower
Kitchen
- Features: Kitchen Island
- Level: Main
Laundry
- Level: Main
Living room
- Features: All Carpet, Fireplace
- Level: Main
Heating
- Forced Air, Heat Pump
Cooling
- Electric
Appliances
- Included: Dishwasher, Disposal, Microwave, Refrigerator, Built-In Electric Oven
- Laundry: Main Level
Features
- Ceiling Fan(s), Custom Cabinets, Kitchen Island, Stained Cabinets, Vaulted Ceiling(s)
- Flooring: Carpet, Ceramic Tile, Wood
- Basement: Concrete,Finished,Full,Walk-Out Access
- Number of fireplaces: 1
- Fireplace features: Living Room, Wood Burning
Interior area
- Total structure area: 2,830
- Total interior livable area: 2,830 sqft
- Finished area above ground: 1,607
- Finished area below ground: 1,223
Property
Parking
- Total spaces: 4
- Parking features: Attached, Detached
- Attached garage spaces: 4
Features
- Patio & porch: Deck
- Has private pool: Yes
- Pool features: Above Ground
- Spa features: Bath
Lot
- Size: 0.99 Acres
- Dimensions: 270 x 160
- Features: City Lot, Corner Lot, Other
Details
- Additional structures: Outbuilding
- Parcel number: 12802704001001100
Construction
Type & style
- Home type: SingleFamily
- Property subtype: Single Family Residence
Materials
- Brick/Mortar, Vinyl Siding
- Roof: Composition
Condition
- Year built: 2006
Utilities & green energy
- Sewer: Public Sewer
- Water: Rural
Community & neighborhood
Location
- Region: Warrensburg
- Subdivision: Kings Addition
HOA & financial
HOA
- Has HOA: Yes
- HOA fee: $150 annually
- Association name: Kings Addition HOA
Other
Other facts
- Listing terms: Cash,Conventional,FHA,USDA Loan,VA Loan
- Ownership: Private
Price history
| Date | Event | Price |
|---|---|---|
| 6/26/2025 | Sold | -- |
Source: | ||
| 5/18/2025 | Pending sale | $430,000$152/sqft |
Source: | ||
| 5/13/2025 | Listed for sale | $430,000+8%$152/sqft |
Source: | ||
| 6/29/2021 | Listing removed | -- |
Source: | ||
| 6/22/2021 | Listed for sale | $398,000$141/sqft |
Source: | ||
Public tax history
Tax history is unavailable.
Neighborhood: 64093
Nearby schools
GreatSchools rating
- 8/10Martin Warren Elementary SchoolGrades: 3-5Distance: 2 mi
- 4/10Warrensburg Middle SchoolGrades: 6-8Distance: 2.8 mi
- 5/10Warrensburg High SchoolGrades: 9-12Distance: 3.1 mi
Get a cash offer in 3 minutes
Find out how much your home could sell for in as little as 3 minutes with a no-obligation cash offer.
Estimated market value$432,400
Get a cash offer in 3 minutes
Find out how much your home could sell for in as little as 3 minutes with a no-obligation cash offer.
Estimated market value
$432,400
