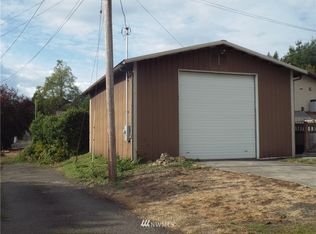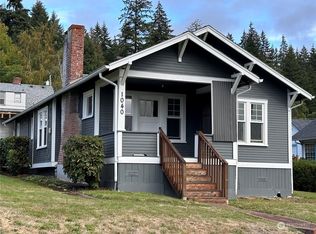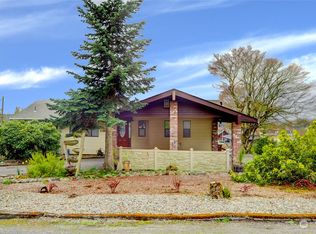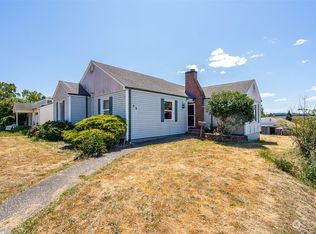Sold
Listed by:
LauraLee Zuber Titus,
John L. Scott CNT
Bought with: eXp Realty
$350,000
121 SE 9th Street, Chehalis, WA 98532
3beds
1,392sqft
Single Family Residence
Built in 1917
0.31 Acres Lot
$329,500 Zestimate®
$251/sqft
$1,951 Estimated rent
Home value
$329,500
$283,000 - $382,000
$1,951/mo
Zestimate® history
Loading...
Owner options
Explore your selling options
What's special
Affordable living! Adorable single story 3 bedroom, 1 bath home on an oversized corner lot. Nicely updated throughout, updated windows, lighting, flooring and tiled bathroom. Large kitchen with breakfast nook and great walk in pantry. Step out to the beautifully kept park like grounds with plenty of parking, & room to build a garage or shop. Close to shopping, schools and just minutes to I-5. Located in nice established neighborhood. This home is a must see & priced to sell.
Zillow last checked: 8 hours ago
Listing updated: June 06, 2025 at 04:02am
Listed by:
LauraLee Zuber Titus,
John L. Scott CNT
Bought with:
Mollie Olson, 24017188
eXp Realty
Source: NWMLS,MLS#: 2327635
Facts & features
Interior
Bedrooms & bathrooms
- Bedrooms: 3
- Bathrooms: 1
- Full bathrooms: 1
- Main level bathrooms: 1
- Main level bedrooms: 3
Primary bedroom
- Level: Main
Bedroom
- Level: Main
Bedroom
- Level: Main
Bathroom full
- Level: Main
Den office
- Level: Main
Dining room
- Level: Main
Entry hall
- Level: Main
Family room
- Level: Main
Kitchen with eating space
- Level: Main
Utility room
- Level: Main
Heating
- Fireplace, Fireplace Insert, Electric
Cooling
- None
Appliances
- Included: Dishwasher(s), Refrigerator(s), Stove(s)/Range(s), Water Heater: Electric, Water Heater Location: Laundry
Features
- Ceiling Fan(s), Dining Room, Walk-In Pantry
- Flooring: Ceramic Tile, Laminate, Carpet
- Windows: Double Pane/Storm Window
- Basement: None
- Number of fireplaces: 1
- Fireplace features: Wood Burning, Main Level: 1, Fireplace
Interior area
- Total structure area: 1,392
- Total interior livable area: 1,392 sqft
Property
Parking
- Parking features: None, Off Street, RV Parking
Features
- Levels: One
- Stories: 1
- Entry location: Main
- Patio & porch: Ceiling Fan(s), Ceramic Tile, Double Pane/Storm Window, Dining Room, Fireplace, Laminate, Walk-In Pantry, Water Heater
- Has view: Yes
- View description: Territorial
Lot
- Size: 0.31 Acres
- Features: Corner Lot, Paved, Sidewalk, RV Parking
- Topography: Level
- Residential vegetation: Garden Space
Details
- Parcel number: 005429000000
- Zoning description: Jurisdiction: City
- Special conditions: Standard
- Other equipment: Leased Equipment: None
Construction
Type & style
- Home type: SingleFamily
- Architectural style: Craftsman
- Property subtype: Single Family Residence
Materials
- Wood Siding
- Foundation: Poured Concrete
- Roof: Composition
Condition
- Good
- Year built: 1917
- Major remodel year: 1917
Utilities & green energy
- Electric: Company: L.C. PUD
- Sewer: Sewer Connected, Company: City of Chehalis
- Water: Public, Company: City of Chehalis
- Utilities for property: Xfinity
Community & neighborhood
Location
- Region: Chehalis
- Subdivision: Chehalis
Other
Other facts
- Listing terms: Cash Out,Conventional,FHA,VA Loan
- Cumulative days on market: 12 days
Price history
| Date | Event | Price |
|---|---|---|
| 5/6/2025 | Sold | $350,000-2.8%$251/sqft |
Source: | ||
| 3/13/2025 | Pending sale | $359,900$259/sqft |
Source: | ||
| 3/1/2025 | Listed for sale | $359,900+91.9%$259/sqft |
Source: | ||
| 9/21/2017 | Listing removed | $1,200$1/sqft |
Source: John L. Scott CNT Report a problem | ||
| 9/14/2017 | Listed for rent | $1,200$1/sqft |
Source: John L. Scott CNT Report a problem | ||
Public tax history
| Year | Property taxes | Tax assessment |
|---|---|---|
| 2024 | $2,482 -1% | $310,200 -7.4% |
| 2023 | $2,508 +41.5% | $335,000 +80.3% |
| 2021 | $1,773 -2.6% | $185,800 +6.2% |
Find assessor info on the county website
Neighborhood: 98532
Nearby schools
GreatSchools rating
- NAJames W Lintott Elementary SchoolGrades: PK-2Distance: 1.1 mi
- 6/10Chehalis Middle SchoolGrades: 6-8Distance: 1.1 mi
- 8/10W F West High SchoolGrades: 9-12Distance: 0.6 mi
Schools provided by the listing agent
- Middle: Chehalis Mid
- High: W F West High
Source: NWMLS. This data may not be complete. We recommend contacting the local school district to confirm school assignments for this home.

Get pre-qualified for a loan
At Zillow Home Loans, we can pre-qualify you in as little as 5 minutes with no impact to your credit score.An equal housing lender. NMLS #10287.



