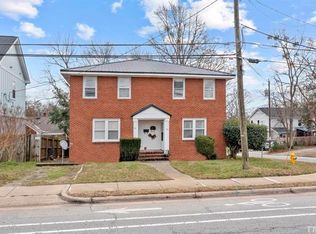A new, modern addition to the Downtown Raleigh landscape, crafted by The Raleigh Architecture Company. Clean, contemporary design blends with quality, efficient construction. The result is a piece of art, a show stopper, and truly one of a kind.
This property is off market, which means it's not currently listed for sale or rent on Zillow. This may be different from what's available on other websites or public sources.
