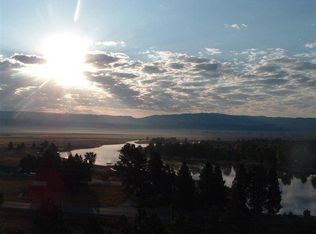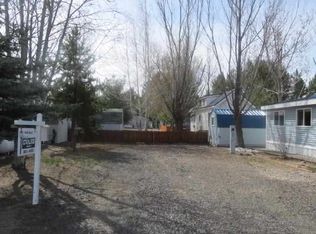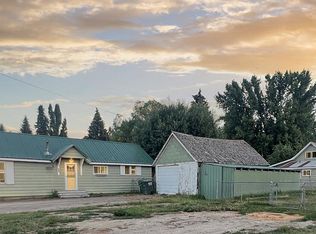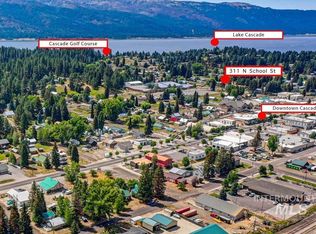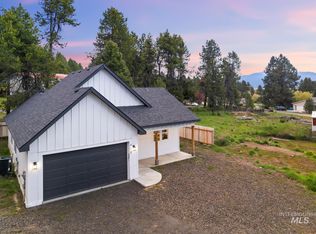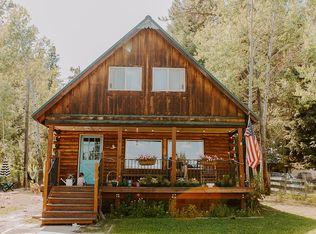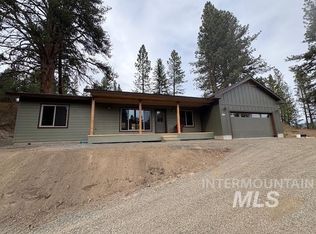Owner Carry Option - The ultimate live-work opportunity in the heart of Downtown Cascade, Idaho! This property seamlessly combines business potential with residential comfort, offering over 1500 sq.ft. of versatile space. Zoned for both residential and commercial use, it’s perfect for those looking to balance work and life. Residential Quarters The upstairs features a charming 1BD/1BA living area that can serve as a serene getaway, a lucrative rental opportunity, or your full-time residence. With a full laundry room, a detached garage, and ample parking, catering to both your living and business needs.Commercial Space The ground floor is a blank canvas just waiting for your vision! Ideal for various ventures such as a retail store, café, or professional office, it boasts large windows that flood the space with natural light and provide excellent visibility. The inviting street-front entrance welcomes customers and clients alike, creating an engaging atmosphere
Active
$460,000
121 S Main St, Cascade, ID 83611
3beds
2baths
1,503sqft
Est.:
Single Family Residence
Built in 1923
6,969.6 Square Feet Lot
$-- Zestimate®
$306/sqft
$-- HOA
What's special
Residential comfortFull laundry roomVersatile spaceBlank canvasNatural lightInviting street-front entranceLarge windows
- 258 days |
- 276 |
- 7 |
Zillow last checked: 8 hours ago
Listing updated: July 21, 2025 at 11:44am
Listed by:
Teia Golden 208-616-2646,
Windermere Real Estate Professionals
Source: IMLS,MLS#: 98941233
Tour with a local agent
Facts & features
Interior
Bedrooms & bathrooms
- Bedrooms: 3
- Bathrooms: 2
- Main level bathrooms: 1
- Main level bedrooms: 2
Primary bedroom
- Level: Main
Bedroom 2
- Level: Main
Bedroom 3
- Level: Upper
Kitchen
- Level: Main
Living room
- Level: Main
Heating
- Baseboard, Electric, Wall Furnace
Appliances
- Included: Electric Water Heater, Microwave, Refrigerator, Washer, Dryer
Features
- Number of Baths Main Level: 1, Number of Baths Upper Level: 1
- Has basement: No
- Has fireplace: No
Interior area
- Total structure area: 1,503
- Total interior livable area: 1,503 sqft
- Finished area above ground: 1,503
- Finished area below ground: 0
Property
Parking
- Total spaces: 1
- Parking features: Detached
- Garage spaces: 1
Features
- Levels: Two
Lot
- Size: 6,969.6 Square Feet
- Dimensions: 40 x 150
- Features: Standard Lot 6000-9999 SF, Winter Access
Details
- Parcel number: RPC0026005016A
- Lease amount: $0
- Zoning: residential/commercial
Construction
Type & style
- Home type: SingleFamily
- Property subtype: Single Family Residence
Materials
- Frame, Wood Siding
- Roof: Metal
Condition
- Year built: 1923
Utilities & green energy
- Water: Public
- Utilities for property: Sewer Connected
Community & HOA
Community
- Subdivision: Cascade City
Location
- Region: Cascade
Financial & listing details
- Price per square foot: $306/sqft
- Annual tax amount: $613
- Date on market: 4/2/2025
- Listing terms: Cash,Conventional,Owner Will Carry
- Ownership: Fee Simple,Fractional Ownership: No
- Road surface type: Paved
Estimated market value
Not available
Estimated sales range
Not available
$1,282/mo
Price history
Price history
Price history is unavailable.
Public tax history
Public tax history
Tax history is unavailable.BuyAbility℠ payment
Est. payment
$2,507/mo
Principal & interest
$2231
Home insurance
$161
Property taxes
$115
Climate risks
Neighborhood: 83611
Nearby schools
GreatSchools rating
- 6/10Cascade Elementary SchoolGrades: PK-5Distance: 0.2 mi
- 3/10Cascade Jr-Sr High SchoolGrades: 6-12Distance: 0.2 mi
Schools provided by the listing agent
- Elementary: Cascade
- Middle: Cascade Jr High
- High: Cascade
- District: Cascade District #422
Source: IMLS. This data may not be complete. We recommend contacting the local school district to confirm school assignments for this home.
- Loading
- Loading
