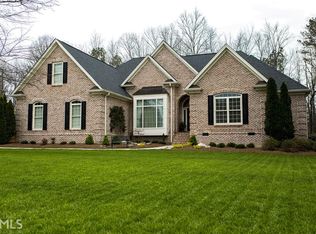Impeccable curb appeal, well appointed, recently updated. This "In town" retreat in Maplewood East Swim Tennis Community has it all. Minutes from Downtown & Bypass/411/access to ATL. Soaring Great Room with beautiful built in bookshelves, open to large daylight coastal cottage style kitchen with new back splash & Quartz countertops, lots of transom windows with views to a botanical dreamland. Keeping room, separate large dining room , lg master down, addtl bedroom & bath down or office, two beds & two baths up w/a large bonus room (could be 5th bedroom). Covered Porch & patio overlook lush green fenced back yard. 3rd car garage w/additional parking pad, plus brick paver front motor court. Landscaped to the hilt, this house checks all of the boxes!
This property is off market, which means it's not currently listed for sale or rent on Zillow. This may be different from what's available on other websites or public sources.
