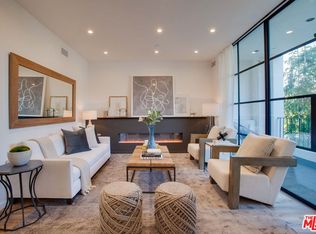Welcome to your private sanctuary in the sky- Penthouse Unit 401, the crown jewel penthouse in the heart of Beverly Hills, just steps from the Golden Triangles iconic everything. Think hotel-style living meets curated minimalism, with a layout as expansive as your vision board. This isn't just square footage, this is about a prime lifestyle. You've got walls of natural light pouring into an open concept floor plan that floats effortlessly from entertaining to unwinding. The ceilings are high, the energy is elevated, and the vibes are impeccable. Oversized sliding glass doors blur the lines between indoors and your outdoors escape, perfect for sunrise rituals or golden hour wine with a view. Tucked inside a discreet, boutique building with secure access. this penthouse is designed for the in-the-know. Minutes from Erewhon (obviously), Rodeo, and the kind of restaurant's that don't need signage, this is the epicenter of it all, yet completely above it all, in your very own Penthouse unit. Just two blocks from Beverly Drive and only 3 4 blocks from the iconic Rodeo Drive, this location is an absolute walker's paradise. Surrounded by world-class dining, shopping, and everyday luxuries it truly doesn't get better than this. This penthouse also features a spacious rooftop terrace, perfect for a private outdoor cinema, open-air gym, dog run, or a variety of personalized recreational uses. Welcome Home to your very own paradise
Condo for rent
$13,000/mo
121 S Canon Dr #PENTHOUSE 401, Beverly Hills, CA 90212
3beds
3,000sqft
Price is base rent and doesn't include required fees.
Important information for renters during a state of emergency. Learn more.
Condo
Available now
Cats, dogs OK
Central air, ceiling fan
In unit laundry
3 Parking spaces parking
Central, fireplace
What's special
Walls of natural lightSpacious rooftop terraceOpen concept floor planOversized sliding glass doors
- 16 days
- on Zillow |
- -- |
- -- |
Travel times
Facts & features
Interior
Bedrooms & bathrooms
- Bedrooms: 3
- Bathrooms: 4
- Full bathrooms: 4
Rooms
- Room types: Family Room, Master Bath
Heating
- Central, Fireplace
Cooling
- Central Air, Ceiling Fan
Appliances
- Laundry: In Unit, Laundry Room
Features
- All Bedrooms Up, Balcony, Bar, Breakfast Counter / Bar, Ceiling Fan(s), Family Kitchen, Family Room, Formal Entry, Great Room, Kitchen, Laundry, Living Room, Living Room Balcony, Master Bathroom, Master Bedroom, Master Suite, Separate Family Room, Utility Room, Walk-In Closet(s), Walk-In Pantry
- Flooring: Wood
- Has fireplace: Yes
Interior area
- Total interior livable area: 3,000 sqft
Property
Parking
- Total spaces: 3
- Parking features: Assigned, Covered
- Details: Contact manager
Features
- Stories: 4
- Exterior features: 2+ Access Exits, All Bedrooms Up, Assigned, Association, Association Dues included in rent, Balcony, Bar, Biking, Breakfast Counter / Bar, Ceiling Fan(s), Community, Curbs, Dining Room, Electricity included in rent, Family Kitchen, Family Room, Flooring: Wood, Formal Entry, Garbage included in rent, Gas, Gas included in rent, Great Room, Heating system: Central, Kitchen, Laundry, Laundry Room, Living Room, Living Room Balcony, Master Bathroom, Master Bedroom, Master Suite, Parking, Pool included in rent, Separate Family Room, Sewage included in rent, Sidewalks, Storm Drains, Street Lights, Utilities included in rent, Utility Room, View Type: City Lights, Walk-In Closet(s), Walk-In Pantry, Water included in rent
- Has spa: Yes
- Spa features: Hottub Spa
- Has view: Yes
- View description: City View
Construction
Type & style
- Home type: Condo
- Property subtype: Condo
Condition
- Year built: 1996
Utilities & green energy
- Utilities for property: Electricity, Garbage, Gas, Sewage, Water
Building
Management
- Pets allowed: Yes
Community & HOA
Location
- Region: Beverly Hills
Financial & listing details
- Lease term: 12 Months
Price history
| Date | Event | Price |
|---|---|---|
| 4/10/2025 | Listed for rent | $13,000$4/sqft |
Source: CRMLS #SR25078569 | ||
![[object Object]](https://photos.zillowstatic.com/fp/b101df4df6ec684a9556123eb1d9fb99-p_i.jpg)
