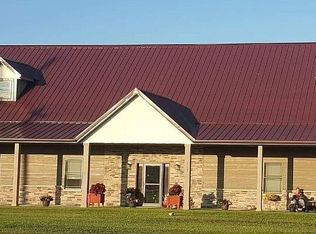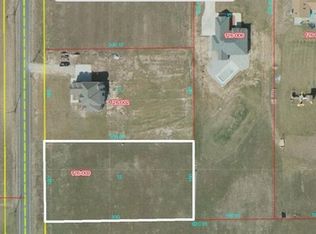Closed
$414,000
121 S 675 W, Hebron, IN 46341
4beds
2,880sqft
Single Family Residence
Built in 1967
0.75 Acres Lot
$433,700 Zestimate®
$144/sqft
$3,087 Estimated rent
Home value
$433,700
$412,000 - $455,000
$3,087/mo
Zestimate® history
Loading...
Owner options
Explore your selling options
What's special
Picture yourself living in this completely updated country ranch home. Sitting out on the front porch and looking out over the fields, watching the sunset. This home is like new, It has been updated from top to bottom with no surface or system left unaddressed. It features an update floorplan, vinyl windows, composite deck covered front porch, new roof, water heater, kitchen cabinets, quartz counter tops, garage door, LVP flooring throughout, 3 completely update bathrooms. updated underground electric service, updated plumbing, 3 new oversize egress windows. new concrete driveway. It includes a main floor primary bedroom with private bathroom. The attention to detail provided this remodel home is second to none. Schedule a showing soon, you will not be disappointed. Home is being sold with 3/4 of an acre. 130' Wide x 250' Deep.
Zillow last checked: 8 hours ago
Listing updated: March 13, 2025 at 06:14pm
Listed by:
Corey Grieger,
Listing Leaders 219-462-5478
Bought with:
Tammy Wagoner, RB22001785
Redfin
Source: NIRA,MLS#: 808820
Facts & features
Interior
Bedrooms & bathrooms
- Bedrooms: 4
- Bathrooms: 3
- Full bathrooms: 3
Primary bedroom
- Area: 182
- Dimensions: 14.0 x 13.0
Bedroom 2
- Area: 180
- Dimensions: 12.0 x 15.0
Bedroom 3
- Area: 132
- Dimensions: 11.0 x 12.0
Bedroom 4
- Area: 121
- Dimensions: 11.0 x 11.0
Dining room
- Area: 156
- Dimensions: 12.0 x 13.0
Family room
- Area: 627
- Dimensions: 33.0 x 19.0
Kitchen
- Area: 221
- Dimensions: 13.0 x 17.0
Laundry
- Description: Laundry Closet Located on Main Level
- Area: 12
- Dimensions: 4.0 x 3.0
Laundry
- Description: Large Laundry
- Area: 168
- Dimensions: 14.0 x 12.0
Living room
- Area: 208
- Dimensions: 13.0 x 16.0
Utility room
- Description: Extra room for storage
- Area: 117
- Dimensions: 13.0 x 9.0
Heating
- Natural Gas
Appliances
- Included: Dishwasher, Range Hood, Water Softener Owned, Stainless Steel Appliance(s), Refrigerator, Free-Standing Refrigerator, Exhaust Fan
- Laundry: Gas Dryer Hookup, Multiple Locations, Main Level, Lower Level, Laundry Room, Laundry Closet, In Hall, In Basement
Features
- Ceiling Fan(s), Open Floorplan, Walk-In Closet(s), Stone Counters, Recessed Lighting, Eat-in Kitchen, Double Vanity
- Basement: Finished,Sump Pump,Full
- Has fireplace: No
Interior area
- Total structure area: 2,880
- Total interior livable area: 2,880 sqft
- Finished area above ground: 1,440
Property
Parking
- Total spaces: 2
- Parking features: Additional Parking, Covered, Driveway, Attached
- Attached garage spaces: 2
- Has uncovered spaces: Yes
Features
- Levels: One
- Patio & porch: Covered, Patio, Porch, Front Porch
- Exterior features: Lighting, Rain Gutters
- Has spa: Yes
- Spa features: Bath
- Has view: Yes
- View description: Rural
Lot
- Size: 0.75 Acres
- Dimensions: 130 x 250
- Features: Few Trees
Details
- Parcel number: TBD
- Zoning description: residential
Construction
Type & style
- Home type: SingleFamily
- Property subtype: Single Family Residence
Condition
- Updated/Remodeled
- New construction: No
- Year built: 1967
Utilities & green energy
- Electric: 200+ Amp Service, Underground, Circuit Breakers
- Sewer: Septic Tank
- Water: Well
Community & neighborhood
Location
- Region: Hebron
- Subdivision: Deer Manor
Other
Other facts
- Listing agreement: Exclusive Right To Sell
- Listing terms: Cash,VA Loan,FHA,Conventional
- Road surface type: Asphalt, Paved
Price history
| Date | Event | Price |
|---|---|---|
| 3/10/2025 | Sold | $414,000$144/sqft |
Source: | ||
| 2/6/2025 | Pending sale | $414,000$144/sqft |
Source: | ||
| 2/3/2025 | Listing removed | $414,000$144/sqft |
Source: | ||
| 12/14/2024 | Price change | $414,000-0.1%$144/sqft |
Source: | ||
| 12/4/2024 | Price change | $414,500-0.1%$144/sqft |
Source: | ||
Public tax history
| Year | Property taxes | Tax assessment |
|---|---|---|
| 2024 | $2,251 -0.2% | $290,100 +7.4% |
| 2023 | $2,256 +7.3% | $270,100 +7.1% |
| 2022 | $2,102 +22.5% | $252,100 +10.4% |
Find assessor info on the county website
Neighborhood: 46341
Nearby schools
GreatSchools rating
- 9/10Porter Lakes Elementary SchoolGrades: PK-3Distance: 1.1 mi
- 6/10Boone Grove Middle SchoolGrades: 6-8Distance: 5.5 mi
- 8/10Boone Grove High SchoolGrades: 9-12Distance: 2.1 mi
Get a cash offer in 3 minutes
Find out how much your home could sell for in as little as 3 minutes with a no-obligation cash offer.
Estimated market value$433,700
Get a cash offer in 3 minutes
Find out how much your home could sell for in as little as 3 minutes with a no-obligation cash offer.
Estimated market value
$433,700

