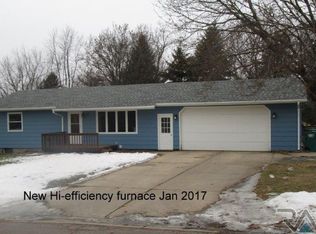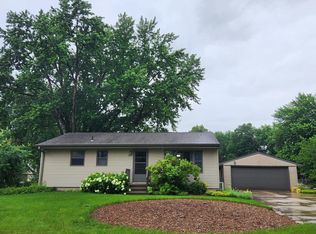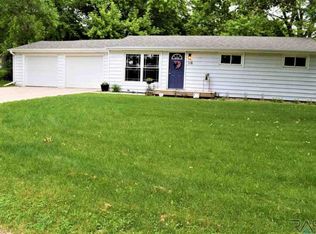Sold for $370,000 on 09/05/25
$370,000
121 S 5th Ave, Brandon, SD 57005
4beds
2,364sqft
Single Family Residence
Built in 1959
0.31 Acres Lot
$371,200 Zestimate®
$157/sqft
$2,227 Estimated rent
Home value
$371,200
$353,000 - $390,000
$2,227/mo
Zestimate® history
Loading...
Owner options
Explore your selling options
What's special
Welcome to this charming red ranch-style home in a highly desirable Brandon neighborhood—just a short walk from three schools! This spacious walk-out features an open-concept main floor, perfect for gathering and everyday living. Step out onto the large back deck, ideal for grilling or relaxing while overlooking the generously sized yard. An extra detached garage offers a great workshop or hobby space. Thoughtful extras include permanent holiday lights, a hot water spigot on the front of the home, and established grape and raspberry bushes for the garden enthusiast. Additional features that can stay with the home include two Ring doorbells and security cameras. Come enjoy comfort, convenience, and small-town charm all in one place!Whether you're hosting or just enjoying your own slice of Brandon, this home delivers comfort, convenience, and room to grow.
Zillow last checked: 8 hours ago
Listing updated: September 05, 2025 at 08:57am
Listed by:
Michael A Gross,
Hegg, REALTORS
Bought with:
Michael A Gross
Source: Realtor Association of the Sioux Empire,MLS#: 22505077
Facts & features
Interior
Bedrooms & bathrooms
- Bedrooms: 4
- Bathrooms: 3
- Full bathrooms: 1
- 3/4 bathrooms: 1
- 1/2 bathrooms: 1
- Main level bedrooms: 3
Primary bedroom
- Level: Main
- Area: 132
- Dimensions: 12 x 11
Bedroom 2
- Level: Main
- Area: 110
- Dimensions: 11 x 10
Bedroom 3
- Level: Main
- Area: 81
- Dimensions: 9 x 9
Bedroom 4
- Level: Basement
- Area: 132
- Dimensions: 12 x 11
Dining room
- Level: Main
- Area: 144
- Dimensions: 12 x 12
Family room
- Level: Basement
- Area: 492
- Dimensions: 41 x 12
Kitchen
- Level: Main
- Area: 176
- Dimensions: 16 x 11
Living room
- Level: Main
- Area: 228
- Dimensions: 19 x 12
Heating
- Natural Gas
Cooling
- Central Air
Appliances
- Included: Dishwasher, Refrigerator
Features
- Master Downstairs, Master Bath, Wet Bar, 3+ Bedrooms Same Level
- Flooring: Vinyl
- Basement: Full
- Number of fireplaces: 1
- Fireplace features: Wood Burning
Interior area
- Total interior livable area: 2,364 sqft
- Finished area above ground: 1,264
- Finished area below ground: 1,100
Property
Parking
- Total spaces: 3
- Parking features: Concrete
- Garage spaces: 3
Features
- Patio & porch: Deck, Porch
- Fencing: Partial
Lot
- Size: 0.31 Acres
- Features: City Lot, Walk-Out
Details
- Parcel number: 20780
Construction
Type & style
- Home type: SingleFamily
- Architectural style: Ranch
- Property subtype: Single Family Residence
Materials
- Hard Board
- Foundation: Block
- Roof: Composition
Condition
- Year built: 1959
Utilities & green energy
- Sewer: Public Sewer
- Water: Public
Community & neighborhood
Location
- Region: Brandon
- Subdivision: Brandon Terrace
HOA & financial
HOA
- Has HOA: No
Other
Other facts
- Listing terms: Cash
- Road surface type: Curb and Gutter
Price history
| Date | Event | Price |
|---|---|---|
| 9/5/2025 | Sold | $370,000$157/sqft |
Source: | ||
| 7/2/2025 | Listed for sale | $370,000+77.9%$157/sqft |
Source: | ||
| 7/10/2017 | Sold | $208,000-1%$88/sqft |
Source: | ||
| 4/27/2017 | Listed for sale | $210,000+50.1%$89/sqft |
Source: RE/MAX Professionals Inc #21702311 | ||
| 9/4/2009 | Sold | $139,900$59/sqft |
Source: Agent Provided | ||
Public tax history
| Year | Property taxes | Tax assessment |
|---|---|---|
| 2024 | $3,996 +3.4% | $310,500 +16.9% |
| 2023 | $3,865 +0.8% | $265,700 +6.5% |
| 2022 | $3,833 +3.4% | $249,600 +7.2% |
Find assessor info on the county website
Neighborhood: 57005
Nearby schools
GreatSchools rating
- 10/10Brandon Elementary - 03Grades: PK-4Distance: 0.2 mi
- 9/10Brandon Valley Middle School - 02Grades: 7-8Distance: 0.2 mi
- 7/10Brandon Valley High School - 01Grades: 9-12Distance: 0.3 mi
Schools provided by the listing agent
- Elementary: Brandon ES
- Middle: Brandon Valley MS
- High: Brandon Valley HS
- District: Brandon Valley 49-2
Source: Realtor Association of the Sioux Empire. This data may not be complete. We recommend contacting the local school district to confirm school assignments for this home.

Get pre-qualified for a loan
At Zillow Home Loans, we can pre-qualify you in as little as 5 minutes with no impact to your credit score.An equal housing lender. NMLS #10287.


