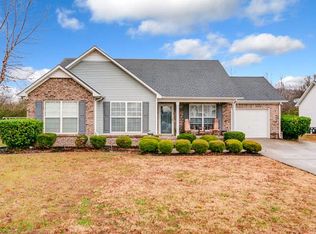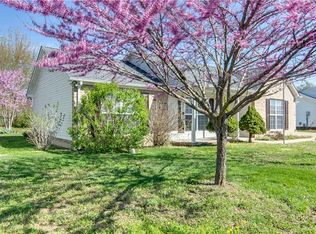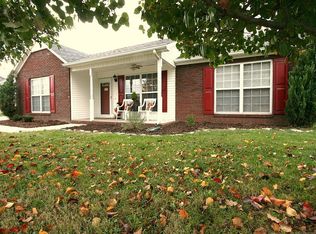Beautiful one-level home is move-in ready! Updated finishes, durable laminate throughout home, vaulted ceilings, master with walk-in closet and trey ceiling, large level backyard is perfect for playing kids or pets. 1/2 of garage converted into 4th 11x12 bedroom (not included in sqft) and other half is for storage w/garage door still operable.
This property is off market, which means it's not currently listed for sale or rent on Zillow. This may be different from what's available on other websites or public sources.


