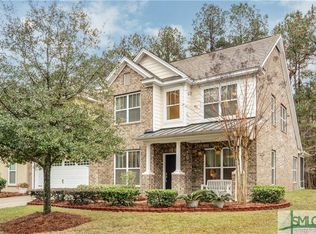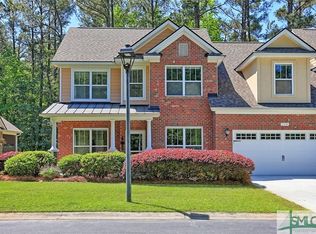Large, immaculate end-unit all brick townhome is loaded with upgrades! Beautiful hardwood, granite and stainless. Two masters - one down and one up. Plantation blinds. Closet system in downstairs master. All seasons room with lagoon view. Separate brick patio. Privacy and tranquility on all sides. Wet bar and entertaining area in the large multi-use loft. Formal dining room with butler's bar. Kitchen has breakfast bar, breakfast area with a large pantry. Gated community with resort-style amenities. Enjoy maintenance free living!!
This property is off market, which means it's not currently listed for sale or rent on Zillow. This may be different from what's available on other websites or public sources.

