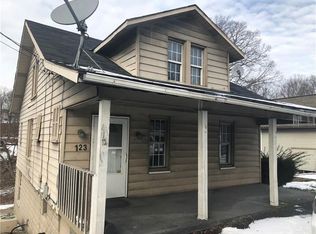Sold for $260,000
$260,000
121 Route 68, Rochester, PA 15074
5beds
2,592sqft
Single Family Residence
Built in 2003
8,712 Square Feet Lot
$305,800 Zestimate®
$100/sqft
$2,292 Estimated rent
Home value
$305,800
$291,000 - $324,000
$2,292/mo
Zestimate® history
Loading...
Owner options
Explore your selling options
What's special
Spacious 5 bedroom, 2.5 bath brick 2-story home, set back for privacy; foyer/mud room with closet greets you; generously sized living and dining rooms with beautiful hardwood flooring; flexible 1st floor bedroom or den; hardwood floors extend into the powder room and equipped kitchen with oak cabinetry and plenty of counterspace; sliding glass door to fabulous cathedral covered rear porch; 4 additional nicely sized bedrooms on 2nd floor with ample closet space and full bath with ceramic tile floor, dual sinks and tub/shower combination; large basement with gas fireplace for your future game/media room + laundry and stylish full bath; separate entrance to finished office is perfect for a home based business; updates include 200 amp electrical and 2020 hot water tank; additional structure provides a lower level garage with abundant storage plus 2nd floor workshop; conveniently located within minutes to shopping, dining and historic area attractions; this home has something for everyone!
Zillow last checked: 8 hours ago
Listing updated: May 15, 2023 at 09:27am
Listed by:
Judi Sahayda 412-831-3800,
KELLER WILLIAMS REALTY
Bought with:
Melanie Usher
BERKSHIRE HATHAWAY THE PREFERRED REALTY
Source: WPMLS,MLS#: 1592080 Originating MLS: West Penn Multi-List
Originating MLS: West Penn Multi-List
Facts & features
Interior
Bedrooms & bathrooms
- Bedrooms: 5
- Bathrooms: 3
- Full bathrooms: 2
- 1/2 bathrooms: 1
Primary bedroom
- Level: Upper
- Dimensions: 14x14
Bedroom 2
- Level: Upper
- Dimensions: 15x14
Bedroom 3
- Level: Upper
- Dimensions: 14x13
Bedroom 4
- Level: Upper
- Dimensions: 16x14
Bedroom 5
- Level: Main
- Dimensions: 12x14
Bonus room
- Level: Lower
- Dimensions: 18x10
Dining room
- Level: Main
- Dimensions: 18x15
Entry foyer
- Level: Main
- Dimensions: 12x04
Kitchen
- Level: Main
- Dimensions: 11x11
Laundry
- Level: Lower
Living room
- Level: Main
- Dimensions: 19x14
Heating
- Gas
Cooling
- Central Air
Features
- Home Office
- Flooring: Carpet, Ceramic Tile, Hardwood
- Basement: Walk-Out Access
- Number of fireplaces: 1
- Fireplace features: Gas, Lower Level
Interior area
- Total structure area: 2,592
- Total interior livable area: 2,592 sqft
Property
Parking
- Total spaces: 4
- Parking features: Off Street
Features
- Levels: Two
- Stories: 2
- Pool features: None
Lot
- Size: 8,712 sqft
- Dimensions: 44 x 177 x 43 x 187
Details
- Parcel number: 760040310000
Construction
Type & style
- Home type: SingleFamily
- Architectural style: Two Story
- Property subtype: Single Family Residence
Materials
- Brick
- Roof: Asphalt
Condition
- Resale
- Year built: 2003
Utilities & green energy
- Sewer: Public Sewer
- Water: Public
Community & neighborhood
Location
- Region: Rochester
Price history
| Date | Event | Price |
|---|---|---|
| 5/15/2023 | Sold | $260,000-6.8%$100/sqft |
Source: | ||
| 4/15/2023 | Contingent | $279,000$108/sqft |
Source: | ||
| 4/5/2023 | Price change | $279,000-0.4%$108/sqft |
Source: | ||
| 3/18/2023 | Listed for sale | $280,000$108/sqft |
Source: | ||
| 2/25/2023 | Contingent | $280,000$108/sqft |
Source: | ||
Public tax history
| Year | Property taxes | Tax assessment |
|---|---|---|
| 2023 | $4,298 | $33,250 |
| 2022 | $4,298 | $33,250 |
| 2021 | $4,298 +1.2% | $33,250 |
Find assessor info on the county website
Neighborhood: 15074
Nearby schools
GreatSchools rating
- 6/10Rochester Area El SchoolGrades: K-5Distance: 0.8 mi
- 6/10Rochester Area Middle SchoolGrades: 6-8Distance: 0.8 mi
- 5/10Rochester Area High SchoolGrades: 9-12Distance: 0.8 mi
Schools provided by the listing agent
- District: Rochester Area
Source: WPMLS. This data may not be complete. We recommend contacting the local school district to confirm school assignments for this home.
Get pre-qualified for a loan
At Zillow Home Loans, we can pre-qualify you in as little as 5 minutes with no impact to your credit score.An equal housing lender. NMLS #10287.
