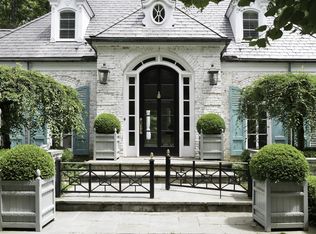BIG SLEEPER - beautiful 2.33 acres on Round Hill Road at this price?! Near Town. What a value! Owners have enjoyed living in this house for 40+ years. Beautiful, private rear property for kids to play around the large pool. Generous 5 bedr, 4 1/2 bath home. Kitchen with adjacent large family room. The large master bedroom suite comes with two walk-in closets and a large bath. Barn. Rear stair. Central A/C on all levels, generator. This home is ready for you to make it your own. MUST BE SEEN TO APPRECIATE THIS FABULOUS HOME & LAND.
This property is off market, which means it's not currently listed for sale or rent on Zillow. This may be different from what's available on other websites or public sources.
