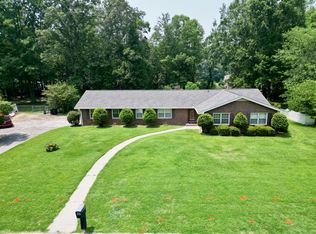Loved home that has been only occupied by one owner! Large den with fireplace and built-in bookshelves. Kitchen, formal living room with a bay window. Foyer leads to the stairs that take you up to the bedrooms. Fenced yard with a storage building. Screened porch off den. Call for appointment.
This property is off market, which means it's not currently listed for sale or rent on Zillow. This may be different from what's available on other websites or public sources.

