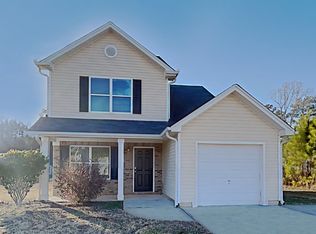Closed
$325,000
121 Rockefeller Ln, Dallas, GA 30157
3beds
1,364sqft
Single Family Residence
Built in 2016
0.28 Acres Lot
$318,300 Zestimate®
$238/sqft
$2,031 Estimated rent
Home value
$318,300
$302,000 - $334,000
$2,031/mo
Zestimate® history
Loading...
Owner options
Explore your selling options
What's special
Welcome to your dream home! This charming 3-bedroom, 2-bathroom ranch is the epitome of comfort and style, offering a perfect blend of functionality and warmth. Ideal for those looking to start a family and those looking to downsize, this residence invites you to experience the joy of easy living. Step into the heart of the home, where an open-concept design seamlessly connects the living, dining, and kitchen areas. Natural light floods the space and creates an inviting atmosphere for gatherings with family and friends. The well-appointed kitchen boasts modern SS appliances, ample counter space, and a convenient breakfast bar, making meal preparation a breeze. The master bedroom serves as a peaceful retreat, featuring a spacious bathroom with soaking tub and separate shower, and walk-in closet. Two additional bedrooms offer versatility for guest accommodations, a home office, or a playroom for the little ones. Featuring a spacious fenced-in backyard, perfect for enjoying sunny afternoons and outdoor activities. Whether you're sipping your morning coffee on the patio or hosting a barbecue with loved ones, this space is sure to become your personal oasis. Conveniently located in a friendly neighborhood, this home provides easy access to schools, shopping and more. Don't miss the opportunity to make this delightful home yours Co schedule a viewing today and step into the next chapter of your life!
Zillow last checked: 8 hours ago
Listing updated: July 23, 2025 at 10:06am
Listed by:
Atlanta Communities
Bought with:
Gail Hutcherson, 143433
BHGRE Metro Brokers
Source: GAMLS,MLS#: 10262458
Facts & features
Interior
Bedrooms & bathrooms
- Bedrooms: 3
- Bathrooms: 2
- Full bathrooms: 2
- Main level bathrooms: 2
- Main level bedrooms: 3
Kitchen
- Features: Breakfast Area, Breakfast Bar, Pantry
Heating
- Electric, Forced Air
Cooling
- Attic Fan, Ceiling Fan(s), Central Air
Appliances
- Included: Dishwasher, Dryer, Electric Water Heater, Microwave, Refrigerator, Washer
- Laundry: Mud Room
Features
- Double Vanity, Master On Main Level, Split Bedroom Plan, Tray Ceiling(s), Vaulted Ceiling(s), Walk-In Closet(s)
- Flooring: Carpet, Vinyl
- Basement: None
- Number of fireplaces: 1
- Fireplace features: Factory Built, Family Room, Living Room
- Common walls with other units/homes: No Common Walls
Interior area
- Total structure area: 1,364
- Total interior livable area: 1,364 sqft
- Finished area above ground: 1,364
- Finished area below ground: 0
Property
Parking
- Total spaces: 2
- Parking features: Garage, Garage Door Opener, Kitchen Level
- Has garage: Yes
Features
- Levels: One
- Stories: 1
- Patio & porch: Patio
- Fencing: Back Yard,Fenced,Privacy,Wood
- Waterfront features: No Dock Or Boathouse
- Body of water: None
Lot
- Size: 0.28 Acres
- Features: Cul-De-Sac, Level, Private
Details
- Parcel number: 78027
Construction
Type & style
- Home type: SingleFamily
- Architectural style: Ranch
- Property subtype: Single Family Residence
Materials
- Vinyl Siding
- Foundation: Slab
- Roof: Composition
Condition
- Resale
- New construction: No
- Year built: 2016
Utilities & green energy
- Sewer: Public Sewer
- Water: Public
- Utilities for property: Cable Available, Electricity Available, Phone Available, Sewer Available, Underground Utilities, Water Available
Community & neighborhood
Security
- Security features: Smoke Detector(s)
Community
- Community features: Walk To Schools, Near Shopping
Location
- Region: Dallas
- Subdivision: Seaboard Station
HOA & financial
HOA
- Has HOA: No
- Services included: None
Other
Other facts
- Listing agreement: Exclusive Right To Sell
Price history
| Date | Event | Price |
|---|---|---|
| 4/23/2024 | Sold | $325,000+3.2%$238/sqft |
Source: | ||
| 3/18/2024 | Pending sale | $315,000$231/sqft |
Source: | ||
| 3/11/2024 | Contingent | $315,000$231/sqft |
Source: | ||
| 3/6/2024 | Listed for sale | $315,000+106.4%$231/sqft |
Source: | ||
| 1/27/2017 | Sold | $152,600+846.4%$112/sqft |
Source: Public Record Report a problem | ||
Public tax history
| Year | Property taxes | Tax assessment |
|---|---|---|
| 2025 | $3,845 -0.1% | $123,228 0% |
| 2024 | $3,849 +0.3% | $123,264 -4.5% |
| 2023 | $3,838 +16.3% | $129,108 +27.9% |
Find assessor info on the county website
Neighborhood: 30157
Nearby schools
GreatSchools rating
- 4/10Allgood Elementary SchoolGrades: PK-5Distance: 2.1 mi
- 5/10Herschel Jones Middle SchoolGrades: 6-8Distance: 1.6 mi
- 4/10Paulding County High SchoolGrades: 9-12Distance: 0.9 mi
Schools provided by the listing agent
- Elementary: Allgood
- Middle: Herschel Jones
Source: GAMLS. This data may not be complete. We recommend contacting the local school district to confirm school assignments for this home.
Get a cash offer in 3 minutes
Find out how much your home could sell for in as little as 3 minutes with a no-obligation cash offer.
Estimated market value$318,300
Get a cash offer in 3 minutes
Find out how much your home could sell for in as little as 3 minutes with a no-obligation cash offer.
Estimated market value
$318,300
