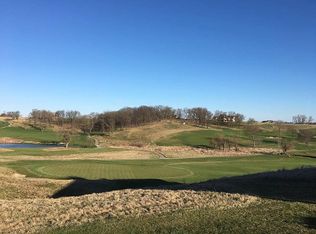GORGEOUS Custom Built Home located on The Harvester Golf Course. You will love all the extras this home has to offer... High ceilings, fireplace, beautiful kitchen, SPECTACULAR views from open gathering room in addition to deck and walkout patio with hot tub. The owners suite features a beautiful view plus walkout to deck along with spacious upgraded bathroom including a huge walk-in closet. The kitchen is ready for cooking and entertaining with large island with sitting. Granite counters, gas stove and quality cabinets to be appreciated by all. The lower level features a comfortable family room with kitchenette/bar with a walkout to enjoy the fabulous views! There's much more to love with this amazing home on a great cul-de-sac surrounded by privacy- the perfect place to unwind and relax. Make your private appointment today!
This property is off market, which means it's not currently listed for sale or rent on Zillow. This may be different from what's available on other websites or public sources.

