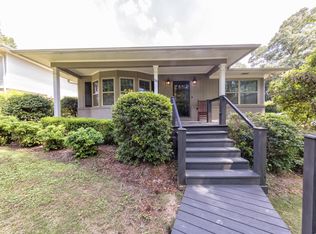Sold for $605,000 on 02/13/25
$605,000
121 Rockaway Rd, Homewood, AL 35209
3beds
3,390sqft
Single Family Residence
Built in 1954
10,454.4 Square Feet Lot
$619,300 Zestimate®
$178/sqft
$3,789 Estimated rent
Home value
$619,300
$570,000 - $675,000
$3,789/mo
Zestimate® history
Loading...
Owner options
Explore your selling options
What's special
You can move right in but you have the opportunity to make it your own. One-level living with nearly 3000 sqft per tax record. Wonderful natural light in the living and dining room. Kitchen features white cabinets, stone countertops, stainless appliances and space for an island. The large eating space is open to the den with a brick wood-burning fireplace - great for entertaining. Huge master bedroom with seating area. Two additional large guest rooms - one with a brick fireplace and gas logs. Hardwood flooring throughout. Don't miss the finished daylight basement space - currently used as an office and hobby area. Large closet and plenty of storage in the unfinished basement space. Great area for a workshop with rear entrance from the driveway. Spend the afternoon on the quiet deck. Other features: crown molding, smooth ceilings, recessed lighting, 3 fireplaces, zoned Edgewood Elementary and quick access to Lakeshore Drive and minutes to downtown & UAB. Don't miss this opportunity!
Zillow last checked: 8 hours ago
Listing updated: February 13, 2025 at 08:56am
Listed by:
Graham Holmes 205-908-4975,
ARC Realty Vestavia
Bought with:
Langston Hereford
RealtySouth-MB-Crestline
Source: GALMLS,MLS#: 21406049
Facts & features
Interior
Bedrooms & bathrooms
- Bedrooms: 3
- Bathrooms: 3
- Full bathrooms: 2
- 1/2 bathrooms: 1
Primary bedroom
- Level: First
Bedroom 1
- Level: First
Bedroom 2
- Level: First
Primary bathroom
- Level: First
Bathroom 1
- Level: First
Dining room
- Level: First
Family room
- Level: First
Kitchen
- Features: Stone Counters, Eat-in Kitchen
- Level: First
Living room
- Level: First
Basement
- Area: 462
Heating
- Central, Natural Gas
Cooling
- Central Air, Electric
Appliances
- Included: Dishwasher, Disposal, Microwave, Electric Oven, Gas Water Heater
- Laundry: Electric Dryer Hookup, Washer Hookup, Main Level, Laundry Closet, Laundry (ROOM), Yes
Features
- Recessed Lighting, Smooth Ceilings, Linen Closet, Shared Bath, Sitting Area in Master, Tub/Shower Combo
- Flooring: Hardwood, Tile
- Windows: Bay Window(s)
- Basement: Partial,Partially Finished,Daylight
- Attic: Pull Down Stairs,Yes
- Number of fireplaces: 3
- Fireplace features: Brick (FIREPL), Gas Log, Marble (FIREPL), Bedroom, Family Room, Living Room, Gas, Wood Burning
Interior area
- Total interior livable area: 3,390 sqft
- Finished area above ground: 2,928
- Finished area below ground: 462
Property
Parking
- Parking features: Driveway, On Street, Open
- Has uncovered spaces: Yes
Features
- Levels: One
- Stories: 1
- Patio & porch: Covered (DECK), Open (DECK), Screened (DECK), Deck
- Exterior features: None
- Pool features: None
- Has view: Yes
- View description: None
- Waterfront features: No
Lot
- Size: 10,454 sqft
- Features: Few Trees
Details
- Parcel number: 2900242012004.000
- Special conditions: N/A
Construction
Type & style
- Home type: SingleFamily
- Property subtype: Single Family Residence
Materials
- Other, Vinyl Siding
- Foundation: Basement
Condition
- Year built: 1954
Utilities & green energy
- Water: Public
- Utilities for property: Sewer Connected
Community & neighborhood
Community
- Community features: Sidewalks, Street Lights, Curbs
Location
- Region: Homewood
- Subdivision: Homewood
Other
Other facts
- Road surface type: Paved
Price history
| Date | Event | Price |
|---|---|---|
| 2/13/2025 | Sold | $605,000-3.2%$178/sqft |
Source: | ||
| 1/15/2025 | Contingent | $625,000$184/sqft |
Source: | ||
| 1/6/2025 | Listed for sale | $625,000+52.4%$184/sqft |
Source: | ||
| 10/29/2020 | Sold | $410,000+2.5%$121/sqft |
Source: | ||
| 9/17/2020 | Pending sale | $400,000$118/sqft |
Source: LAH - Homewood #894356 Report a problem | ||
Public tax history
| Year | Property taxes | Tax assessment |
|---|---|---|
| 2025 | $3,583 +7.1% | $48,720 +7% |
| 2024 | $3,345 | $45,540 |
| 2023 | $3,345 -4% | $45,540 -4% |
Find assessor info on the county website
Neighborhood: 35209
Nearby schools
GreatSchools rating
- 10/10Edgewood Elementary SchoolGrades: K-5Distance: 0.8 mi
- 10/10Homewood Middle SchoolGrades: 6-8Distance: 1.3 mi
- 10/10Homewood High SchoolGrades: 9-12Distance: 0.9 mi
Schools provided by the listing agent
- Elementary: Edgewood
- Middle: Homewood
- High: Homewood
Source: GALMLS. This data may not be complete. We recommend contacting the local school district to confirm school assignments for this home.
Get a cash offer in 3 minutes
Find out how much your home could sell for in as little as 3 minutes with a no-obligation cash offer.
Estimated market value
$619,300
Get a cash offer in 3 minutes
Find out how much your home could sell for in as little as 3 minutes with a no-obligation cash offer.
Estimated market value
$619,300
