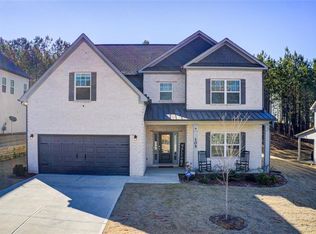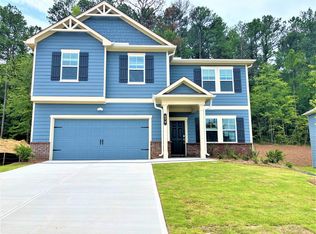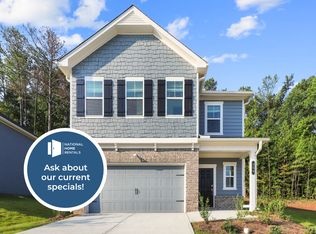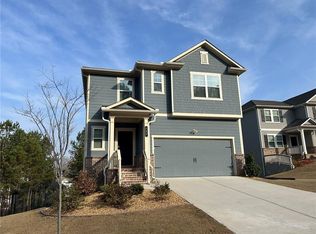Closed
$425,000
121 Rivulet Dr, Dallas, GA 30132
5beds
2,555sqft
Single Family Residence, Residential
Built in 2024
8,712 Square Feet Lot
$430,700 Zestimate®
$166/sqft
$2,686 Estimated rent
Home value
$430,700
$388,000 - $478,000
$2,686/mo
Zestimate® history
Loading...
Owner options
Explore your selling options
What's special
Unlock your dream lifestyle in this breathtaking 5-bedroom, 4-bath Statesboro design home. Nestled in a serene community, this 2-story marvel boasts a bright, open floorplan designed for modern living. Step inside to discover a chef’s kitchen adorned with stainless steel appliances, gleaming quartz countertops, and abundant cabinet space. All blinds and window treatments remain with the home. The large center island is perfect for culinary adventures, while the adjacent breakfast area offers serene views of your private backyard. The main level features a spacious bedroom and full bath, ideal for guest or multi-generational living. Upstairs, retreat to your luxurious owner’s suite complete with a generous walk-in closet and a spa-like bath. Indulge in the tiled frameless shower, large soaking tub, and double vanity—all enhanced by elegant quartz countertops. The secondary bedrooms are generously sized, with one offering versatile space for office, play area, or exercise room. Entertain with ease on the expansive covered patio, perfect for grilling and relaxing. Located within a great school district and minutes away from shopping, dining, and entertainment, the home is perfectly positioned for both tranquility and convenience. Explore the scenic Allatoona shorelines, venture to Lakepoint Sports Center, or enjoy the rich history of the Indian Mounds—all just a stone’s throw away.
Zillow last checked: 8 hours ago
Listing updated: January 02, 2025 at 10:55pm
Listing Provided by:
Rhonda Cheek,
Harry Norman Realtors
Bought with:
NICK GERAMI, 248551
HomeSmart
Source: FMLS GA,MLS#: 7480816
Facts & features
Interior
Bedrooms & bathrooms
- Bedrooms: 5
- Bathrooms: 4
- Full bathrooms: 4
- Main level bathrooms: 1
- Main level bedrooms: 1
Primary bedroom
- Features: Oversized Master, Other
- Level: Oversized Master, Other
Bedroom
- Features: Oversized Master, Other
Primary bathroom
- Features: Separate Tub/Shower, Soaking Tub
Dining room
- Features: Open Concept, Seats 12+
Kitchen
- Features: Breakfast Bar, Cabinets White, Kitchen Island, Solid Surface Counters, View to Family Room
Heating
- Central, Natural Gas
Cooling
- Ceiling Fan(s), Central Air
Appliances
- Included: Dishwasher, Disposal, Electric Oven, Electric Water Heater, Microwave, Refrigerator
- Laundry: Laundry Room, Upper Level
Features
- Cathedral Ceiling(s), Double Vanity, Entrance Foyer, High Ceilings 9 ft Main, High Ceilings 9 ft Upper, High Speed Internet, Recessed Lighting
- Flooring: Carpet, Hardwood, Tile
- Windows: Insulated Windows, Window Treatments
- Basement: None
- Number of fireplaces: 1
- Fireplace features: Gas Log, Living Room
- Common walls with other units/homes: No Common Walls
Interior area
- Total structure area: 2,555
- Total interior livable area: 2,555 sqft
- Finished area above ground: 2,555
- Finished area below ground: 0
Property
Parking
- Total spaces: 2
- Parking features: Garage, Kitchen Level
- Garage spaces: 2
Accessibility
- Accessibility features: Accessible Doors, Accessible Kitchen, Accessible Kitchen Appliances
Features
- Levels: Two
- Stories: 2
- Patio & porch: Covered, Front Porch, Rear Porch
- Exterior features: Rain Gutters
- Pool features: None
- Spa features: None
- Fencing: None
- Has view: Yes
- View description: Neighborhood
- Waterfront features: None
- Body of water: None
Lot
- Size: 8,712 sqft
- Features: Back Yard, Front Yard, Landscaped
Details
- Additional structures: None
- Parcel number: 089976
- Other equipment: None
- Horse amenities: None
Construction
Type & style
- Home type: SingleFamily
- Architectural style: Traditional
- Property subtype: Single Family Residence, Residential
Materials
- Brick, Cement Siding
- Foundation: Slab
- Roof: Composition
Condition
- Resale
- New construction: No
- Year built: 2024
Details
- Warranty included: Yes
Utilities & green energy
- Electric: 110 Volts
- Sewer: Public Sewer
- Water: Public
- Utilities for property: Cable Available, Electricity Available, Natural Gas Available, Phone Available, Underground Utilities, Water Available
Green energy
- Energy efficient items: None
- Energy generation: None
- Water conservation: Low-Flow Fixtures
Community & neighborhood
Security
- Security features: Carbon Monoxide Detector(s), Closed Circuit Camera(s), Fire Alarm, Smoke Detector(s)
Community
- Community features: Homeowners Assoc, Near Schools, Near Shopping
Location
- Region: Dallas
- Subdivision: Victoria Heights
HOA & financial
HOA
- Has HOA: Yes
- HOA fee: $395 annually
Other
Other facts
- Listing terms: Cash,Conventional,FHA,VA Loan
- Ownership: Fee Simple
- Road surface type: Asphalt
Price history
| Date | Event | Price |
|---|---|---|
| 12/20/2024 | Sold | $425,000$166/sqft |
Source: | ||
| 11/11/2024 | Pending sale | $425,000$166/sqft |
Source: | ||
| 11/2/2024 | Listed for sale | $425,000+6.3%$166/sqft |
Source: | ||
| 9/11/2024 | Sold | $399,900$157/sqft |
Source: Public Record Report a problem | ||
| 7/17/2024 | Pending sale | $399,900$157/sqft |
Source: | ||
Public tax history
| Year | Property taxes | Tax assessment |
|---|---|---|
| 2025 | $3,934 +1006.6% | $158,160 +1029.7% |
| 2024 | $356 -2.6% | $14,000 |
| 2023 | $365 | $14,000 |
Find assessor info on the county website
Neighborhood: 30132
Nearby schools
GreatSchools rating
- 4/10WC Abney Elementary SchoolGrades: PK-5Distance: 0.8 mi
- 6/10Lena Mae Moses Middle SchoolGrades: 6-8Distance: 1.5 mi
- 7/10North Paulding High SchoolGrades: 9-12Distance: 6.2 mi
Schools provided by the listing agent
- Elementary: WC Abney
- Middle: Lena Mae Moses
- High: North Paulding
Source: FMLS GA. This data may not be complete. We recommend contacting the local school district to confirm school assignments for this home.
Get a cash offer in 3 minutes
Find out how much your home could sell for in as little as 3 minutes with a no-obligation cash offer.
Estimated market value
$430,700
Get a cash offer in 3 minutes
Find out how much your home could sell for in as little as 3 minutes with a no-obligation cash offer.
Estimated market value
$430,700



