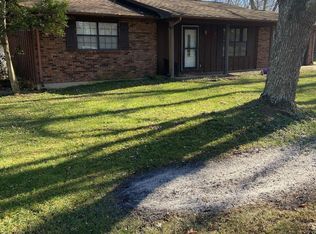Closed
Listing Provided by:
Ray Statler 573-944-2500,
Statler Realty,
Carla J Smallen 573-561-4175,
Statler Realty
Bought with: Platinum Realty of St. Louis
Price Unknown
121 Riverside Dr, Arcadia, MO 63621
3beds
2,047sqft
Single Family Residence
Built in 1970
0.55 Acres Lot
$199,900 Zestimate®
$--/sqft
$1,140 Estimated rent
Home value
$199,900
$184,000 - $216,000
$1,140/mo
Zestimate® history
Loading...
Owner options
Explore your selling options
What's special
Beautiful Ranch style home that sets on half Ac. 3 Bd Room 2 full bath home , Approx. 2047 Sq F.t of living space . Lots of storage Large formal dining area , Eat-in style kitchen area . Beautiful living room area with big bay windows. Family room with wood burning fireplace with insert. Newly painted inside and new kitchen counters newly renovated through out this beautiful home. Comfortable screened in porch off kitchen area . Has detached workshop/ hobby area with covered carport. A Must see! Don't wait wont last long call today to view this beautiful home
Zillow last checked: 8 hours ago
Listing updated: April 28, 2025 at 05:47pm
Listing Provided by:
Ray Statler 573-944-2500,
Statler Realty,
Carla J Smallen 573-561-4175,
Statler Realty
Bought with:
Tim Cox, 2016018430
Platinum Realty of St. Louis
Source: MARIS,MLS#: 23005490 Originating MLS: Mineral Area Board of REALTORS
Originating MLS: Mineral Area Board of REALTORS
Facts & features
Interior
Bedrooms & bathrooms
- Bedrooms: 3
- Bathrooms: 2
- Full bathrooms: 2
- Main level bathrooms: 2
- Main level bedrooms: 3
Primary bedroom
- Features: Floor Covering: Carpeting, Wall Covering: None
- Level: Main
- Area: 182
- Dimensions: 13x14
Bedroom
- Features: Floor Covering: Carpeting, Wall Covering: None
- Level: Main
- Area: 143
- Dimensions: 13x11
Bedroom
- Features: Floor Covering: Carpeting, Wall Covering: None
- Level: Main
- Area: 156
- Dimensions: 13x12
Primary bathroom
- Features: Floor Covering: Luxury Vinyl Tile, Wall Covering: None
- Level: Main
- Area: 32
- Dimensions: 4x8
Bathroom
- Features: Floor Covering: Luxury Vinyl Tile, Wall Covering: None
- Level: Main
- Area: 32
- Dimensions: 4x8
Dining room
- Features: Floor Covering: Vinyl, Wall Covering: None
- Level: Main
- Area: 156
- Dimensions: 13x12
Family room
- Features: Floor Covering: Wood Engineered, Wall Covering: None
- Level: Main
- Area: 117
- Dimensions: 13x9
Kitchen
- Features: Floor Covering: Luxury Vinyl Tile, Wall Covering: None
- Level: Main
- Area: 247
- Dimensions: 19x13
Living room
- Features: Floor Covering: Carpeting, Wall Covering: None
- Level: Main
- Area: 260
- Dimensions: 20x13
Heating
- Natural Gas, Forced Air
Cooling
- Central Air, Electric
Appliances
- Included: Dryer, Range, Range Hood, Refrigerator, Stainless Steel Appliance(s), Washer, Gas Water Heater
- Laundry: Main Level
Features
- Workshop/Hobby Area, Eat-in Kitchen, Solid Surface Countertop(s)
- Doors: Pocket Door(s)
- Windows: Storm Window(s), Wood Frames
- Basement: None
- Number of fireplaces: 1
- Fireplace features: Wood Burning, Family Room
Interior area
- Total structure area: 2,047
- Total interior livable area: 2,047 sqft
- Finished area above ground: 2,047
Property
Parking
- Total spaces: 1
- Parking features: RV Access/Parking, Covered, Detached, Off Street, Storage, Workshop in Garage
- Carport spaces: 1
Features
- Levels: One
- Patio & porch: Screened
Lot
- Size: 0.55 Acres
- Features: Corner Lot, Level
Details
- Parcel number: 18396000
- Special conditions: Standard
Construction
Type & style
- Home type: SingleFamily
- Architectural style: Ranch,Traditional
- Property subtype: Single Family Residence
Materials
- Brick Veneer
Condition
- Year built: 1970
Utilities & green energy
- Sewer: Public Sewer
- Water: Public
Community & neighborhood
Location
- Region: Arcadia
- Subdivision: No
Other
Other facts
- Listing terms: Cash,Conventional,FHA,USDA Loan,VA Loan
- Ownership: Private
- Road surface type: Concrete
Price history
| Date | Event | Price |
|---|---|---|
| 10/2/2023 | Pending sale | $179,500$88/sqft |
Source: | ||
| 9/29/2023 | Sold | -- |
Source: | ||
| 9/15/2023 | Contingent | $179,500$88/sqft |
Source: | ||
| 7/11/2023 | Listed for sale | $179,500$88/sqft |
Source: | ||
| 5/29/2023 | Contingent | $179,500$88/sqft |
Source: | ||
Public tax history
| Year | Property taxes | Tax assessment |
|---|---|---|
| 2024 | $882 +2.1% | $19,700 |
| 2023 | $864 | $19,700 |
| 2022 | -- | -- |
Find assessor info on the county website
Neighborhood: 63621
Nearby schools
GreatSchools rating
- 5/10Arcadia Valley Middle SchoolGrades: 5-8Distance: 0.7 mi
- 6/10Arcadia Valley High SchoolGrades: 9-12Distance: 0.7 mi
- 7/10Arcadia Valley Elementary SchoolGrades: PK-4Distance: 0.9 mi
Schools provided by the listing agent
- Elementary: Arcadia Valley Elem.
- Middle: Arcadia Valley Middle
- High: Arcadia Valley High
Source: MARIS. This data may not be complete. We recommend contacting the local school district to confirm school assignments for this home.
