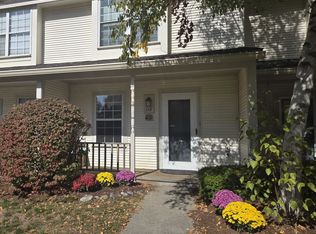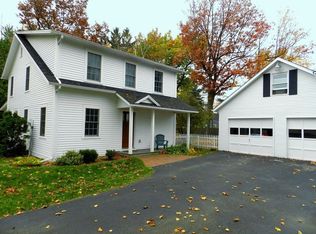Closed
Listed by:
Katharine Wade,
Coldwell Banker Hickok and Boardman Off:802-863-1500
Bought with: RE/MAX North Professionals
$315,000
121 Rivers Edge Drive, Burlington, VT 05408
2beds
1,030sqft
Condominium, Townhouse
Built in 1991
-- sqft lot
$308,600 Zestimate®
$306/sqft
$1,863 Estimated rent
Home value
$308,600
$284,000 - $333,000
$1,863/mo
Zestimate® history
Loading...
Owner options
Explore your selling options
What's special
Updated 2-bedroom, 1-bath end-unit townhome with an attached one-car garage in the New North End. This light and bright home boasts an open floor plan with fresh paint and maple laminate flooring throughout - including brand new flooring on the second floor! Galley kitchen with large pantry, newer appliances, and tile floor. The living room has a slider that opens to the back deck and common green space. The first-floor office nook is plumbed for a second bathroom. Brand new Berber carpeting on the stairs. Upstairs you will find two spacious bedrooms, with a walk-in closet in the primary bedroom, a full bath with tile flooring, and a washer and dryer closet in the hallway. Outside, relax on either the front porch or back deck. A true gardener's delight - perennials abound, including blueberries, hops, hydrangea, peonies, lilies, lily of the valley, and more! Close to VT-127 with easy access to downtown Burlington, the bus line, parks, bike path, Lake Champlain, shopping, and restaurants.
Zillow last checked: 8 hours ago
Listing updated: February 01, 2023 at 12:44pm
Listed by:
Katharine Wade,
Coldwell Banker Hickok and Boardman Off:802-863-1500
Bought with:
Mikail Stein
RE/MAX North Professionals
Source: PrimeMLS,MLS#: 4938667
Facts & features
Interior
Bedrooms & bathrooms
- Bedrooms: 2
- Bathrooms: 1
- Full bathrooms: 1
Heating
- Natural Gas, Vented Gas Heater, Hot Air
Cooling
- None
Appliances
- Included: Dishwasher, Disposal, Dryer, Gas Range, Refrigerator, Washer, Natural Gas Water Heater, Rented Water Heater
- Laundry: 2nd Floor Laundry
Features
- Ceiling Fan(s), Living/Dining, Natural Light, Walk-In Closet(s)
- Flooring: Laminate, Tile
- Has basement: No
Interior area
- Total structure area: 1,030
- Total interior livable area: 1,030 sqft
- Finished area above ground: 1,030
- Finished area below ground: 0
Property
Parking
- Total spaces: 1
- Parking features: Paved, Auto Open, Assigned, Driveway, Garage, Attached
- Garage spaces: 1
- Has uncovered spaces: Yes
Accessibility
- Accessibility features: Hard Surface Flooring
Features
- Levels: Two
- Stories: 2
- Patio & porch: Porch
- Exterior features: Garden, Playground
Lot
- Features: City Lot, Condo Development, Landscaped, Sidewalks, Special Assessment, Subdivided, Near Paths, Near Shopping, Neighborhood, Near Public Transit
Details
- Parcel number: R 0241159121
- Zoning description: Residential
Construction
Type & style
- Home type: Townhouse
- Property subtype: Condominium, Townhouse
Materials
- Wood Frame, Vinyl Siding
- Foundation: Concrete Slab
- Roof: Asphalt Shingle
Condition
- New construction: No
- Year built: 1991
Utilities & green energy
- Electric: 220 Volts, Circuit Breakers
- Sewer: Public Sewer
- Utilities for property: Cable Available, Fiber Optic Internt Avail
Community & neighborhood
Security
- Security features: Carbon Monoxide Detector(s), Smoke Detector(s)
Location
- Region: Burlington
HOA & financial
Other financial information
- Additional fee information: Fee: $236.5
Other
Other facts
- Road surface type: Paved
Price history
| Date | Event | Price |
|---|---|---|
| 1/31/2023 | Sold | $315,000+10.5%$306/sqft |
Source: | ||
| 12/12/2022 | Contingent | $285,000$277/sqft |
Source: | ||
| 12/8/2022 | Listed for sale | $285,000+70.1%$277/sqft |
Source: | ||
| 5/31/2013 | Sold | $167,500$163/sqft |
Source: Agent Provided | ||
Public tax history
| Year | Property taxes | Tax assessment |
|---|---|---|
| 2003 | $2,280 | $83,000 |
Find assessor info on the county website
Neighborhood: 05408
Nearby schools
GreatSchools rating
- 4/10J. J. Flynn SchoolGrades: PK-5Distance: 0.3 mi
- 5/10Lyman C. Hunt Middle SchoolGrades: 6-8Distance: 0.7 mi
- 7/10Burlington Senior High SchoolGrades: 9-12Distance: 2.1 mi
Schools provided by the listing agent
- Elementary: Assigned
- Middle: Lyman C. Hunt Middle School
- High: Burlington High School
- District: Burlington School District
Source: PrimeMLS. This data may not be complete. We recommend contacting the local school district to confirm school assignments for this home.

Get pre-qualified for a loan
At Zillow Home Loans, we can pre-qualify you in as little as 5 minutes with no impact to your credit score.An equal housing lender. NMLS #10287.

