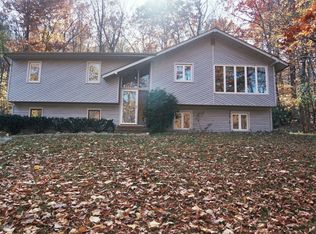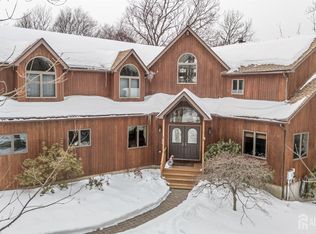Privacy and Serenity! Stunning 4 Bedroom, 2 Full Bath Country Home Nestled on 4.6 Private Acres in the Heart of Mt. Olive. This Beautiful Home Features an Open Concept Flr Plan and Easy Flow. Filled w/Natural Light, the Spacious Living Room Boasts Beautiful Picture Window. Extra-Large Kitchen Offers Loads of Maple Cabinets and Counter Tops is Open to the Dining Room and Features Easy Access to the Gorgeous Patio and Backyard. Spacious Mstr Bedroom Offers Two Double Closets. Each of the other 3 Bedrs are Generous in Size. Stunning Updated Main Bath & 2nd Bth.The Supersized Family Room Features Wood Burning Stove. If You Enjoy Being Outdoors...The Backyard is Your Private Oasis Featuring Tiered Paver Patio, Hot Tub and Plenty of Level Yard Space. Close to Schools, Shopping, Public Trans Welcome Home!
This property is off market, which means it's not currently listed for sale or rent on Zillow. This may be different from what's available on other websites or public sources.

