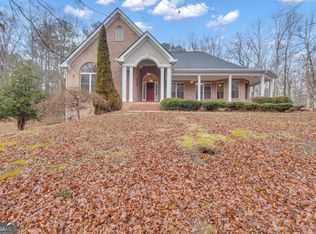Closed
$798,000
121 Rising Star Rd, Fayetteville, GA 30215
4beds
3,537sqft
Single Family Residence
Built in 2001
5.17 Acres Lot
$796,100 Zestimate®
$226/sqft
$3,430 Estimated rent
Home value
$796,100
$724,000 - $876,000
$3,430/mo
Zestimate® history
Loading...
Owner options
Explore your selling options
What's special
RECEIVE INSTANT EQUITY IN THIS HOME! PRICED OVER $30K BELOW APPRAISED VALUE! Southern Charm Meets Modern Luxury on 5 Acres in South Fayette | Brooks, GA! Welcome to this fully renovated all-brick beauty, perfectly situated on 5 private acres in one of the most desirable areas of South Fayette. Just minutes from Peachtree City, Trilith, and Hartsfield-Jackson Atlanta Airport, this home blends convenience with the peace of country living. Inside, you'll find 4 bedrooms + 3.5 bathrooms & a full unfinished basement filled with potential. Every detail has been thoughtfully updated with high-end finishes-from the gleaming hardwood floors and quartz countertops to the custom cabinetry, stainless steel appliances & fresh designer touches throughout. The chef's kitchen is a true showpiece, boasting crisp white cabinetry, quartz countertops, a coffee bar & a sunny breakfast nook. The inviting family room with its cozy fireplace is perfect for everyday living or entertaining guests. The PRIMARY SUITE ON THE MAIN LEVEL is a retreat of its own, featuring a fully renovated spa-like bath and a custom walk-in closet. Upstairs, you'll find a second primary suite, two additional bedrooms/bonus/media room-ideal for a teen suite, home office or man cave. Step outside to a covered patio overlooking the private backyard, perfect for grilling, entertaining, or simply enjoying the wildlife. Additional features and upgrades include: Brand new roof (2024), New pole barn, Freshly poured concrete driveway with wire & rebar, New water heaters and high-efficiency HVAC systems, New gutters with gutter guards, County water connection And so much more! With its blend of traditional charm, modern updates & sprawling land, this home is truly move-in ready. Don't miss your chance to experience it in person-schedule your private tour today!
Zillow last checked: 8 hours ago
Listing updated: November 10, 2025 at 09:40am
Listed by:
Anna J Ferrell 404-379-8173,
Keller Williams Realty Atl. Partners
Bought with:
Laura Mehl, 296593
BHHS Georgia Properties
Source: GAMLS,MLS#: 10587747
Facts & features
Interior
Bedrooms & bathrooms
- Bedrooms: 4
- Bathrooms: 4
- Full bathrooms: 3
- 1/2 bathrooms: 1
- Main level bathrooms: 1
- Main level bedrooms: 1
Heating
- Electric, Natural Gas
Cooling
- Electric
Appliances
- Included: Dishwasher, Disposal, Oven/Range (Combo)
- Laundry: In Hall
Features
- Double Vanity, Master On Main Level, Rear Stairs, Separate Shower, Soaking Tub, Tile Bath, Entrance Foyer, Walk-In Closet(s)
- Flooring: Carpet, Hardwood, Tile
- Basement: Bath/Stubbed,Exterior Entry,Full,Interior Entry,Unfinished
- Has fireplace: Yes
- Fireplace features: Family Room
Interior area
- Total structure area: 3,537
- Total interior livable area: 3,537 sqft
- Finished area above ground: 3,537
- Finished area below ground: 0
Property
Parking
- Parking features: Attached, Garage, Garage Door Opener, Kitchen Level, Parking Pad, RV/Boat Parking, Side/Rear Entrance
- Has attached garage: Yes
- Has uncovered spaces: Yes
Features
- Levels: Three Or More
- Stories: 3
- Waterfront features: Creek
Lot
- Size: 5.17 Acres
- Features: Private
Details
- Parcel number: 0427 081
Construction
Type & style
- Home type: SingleFamily
- Architectural style: Brick 4 Side
- Property subtype: Single Family Residence
Materials
- Brick
- Roof: Composition
Condition
- Resale
- New construction: No
- Year built: 2001
Utilities & green energy
- Sewer: Septic Tank
- Water: Public, Well
- Utilities for property: Cable Available, Electricity Available, High Speed Internet, Phone Available, Propane, Water Available
Community & neighborhood
Community
- Community features: None
Location
- Region: Fayetteville
- Subdivision: Stephens Creek Estates
Other
Other facts
- Listing agreement: Exclusive Right To Sell
Price history
| Date | Event | Price |
|---|---|---|
| 11/10/2025 | Sold | $798,000-2%$226/sqft |
Source: | ||
| 9/11/2025 | Pending sale | $813,900$230/sqft |
Source: | ||
| 8/20/2025 | Listed for sale | $813,900+1.7%$230/sqft |
Source: | ||
| 8/6/2025 | Listing removed | $800,000$226/sqft |
Source: | ||
| 6/24/2025 | Price change | $800,000-4.2%$226/sqft |
Source: | ||
Public tax history
| Year | Property taxes | Tax assessment |
|---|---|---|
| 2024 | $2,508 +15.8% | $238,388 +6.3% |
| 2023 | $2,166 -41.5% | $224,188 +3.1% |
| 2022 | $3,701 +5.7% | $217,500 +20.8% |
Find assessor info on the county website
Neighborhood: 30215
Nearby schools
GreatSchools rating
- 7/10Sara Harp Minter Elementary SchoolGrades: PK-5Distance: 3.5 mi
- 9/10Whitewater Middle SchoolGrades: 6-8Distance: 4 mi
- 9/10Whitewater High SchoolGrades: 9-12Distance: 3.4 mi
Schools provided by the listing agent
- Elementary: Sara Harp Minter
- Middle: Whitewater
- High: Whitewater
Source: GAMLS. This data may not be complete. We recommend contacting the local school district to confirm school assignments for this home.
Get a cash offer in 3 minutes
Find out how much your home could sell for in as little as 3 minutes with a no-obligation cash offer.
Estimated market value$796,100
Get a cash offer in 3 minutes
Find out how much your home could sell for in as little as 3 minutes with a no-obligation cash offer.
Estimated market value
$796,100
