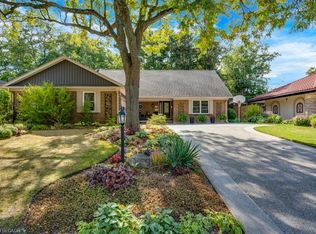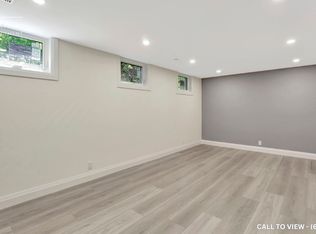Sold for $880,000
C$880,000
121 Ripplewood Cres, Kitchener, ON N2M 4R9
5beds
2,050sqft
Single Family Residence, Residential
Built in ----
8,068.96 Square Feet Lot
$-- Zestimate®
C$429/sqft
C$2,785 Estimated rent
Home value
Not available
Estimated sales range
Not available
$2,785/mo
Loading...
Owner options
Explore your selling options
What's special
Nestled in prestigious Forest Hill, this stunning home offers elegance, comfort, and the perfect space for making lifelong memories. Step into the large living room-ideal for entertaining or a night of family fun watching movies. The main floor has 3 bedrooms, one with its own private powder room! Upstairs you'll find the primary suite with extra space for a den, home office, nursery or even a huge walk in closet. The true heart of this home, however, lies outdoors. Step into your private backyard oasis, where a crystal-clear pool and cabana await, with multiple lounge areas the options are endless. Whether you’re hosting summer barbecues, poolside parties, or simply unwinding with a glass of wine as the sun sets, this space is designed for making lifelong memories. This home offers the perfect balance of tranquility, urban convenience, luxury, comfort, and the promise of unforgettable moments—this gem is the family home you’ve been dreaming of. Let’s schedule a private tour today!
Zillow last checked: 8 hours ago
Listing updated: August 21, 2025 at 12:27am
Listed by:
Coral Joyce, Salesperson,
KELLER WILLIAMS INNOVATION REALTY,
Kristen Schulz, Salesperson,
KELLER WILLIAMS INNOVATION REALTY
Source: ITSO,MLS®#: 40711550Originating MLS®#: Cornerstone Association of REALTORS®
Facts & features
Interior
Bedrooms & bathrooms
- Bedrooms: 5
- Bathrooms: 4
- Full bathrooms: 3
- 1/2 bathrooms: 1
- Main level bathrooms: 2
- Main level bedrooms: 3
Bedroom
- Level: Second
Other
- Level: Second
Bedroom
- Level: Main
Bedroom
- Level: Main
Bedroom
- Level: Main
Bathroom
- Features: 3-Piece, Ensuite
- Level: Second
Bathroom
- Features: 3-Piece
- Level: Basement
Bathroom
- Features: 2-Piece, Ensuite
- Level: Main
Bathroom
- Features: 4-Piece
- Level: Main
Other
- Level: Basement
Den
- Level: Second
Dining room
- Level: Main
Kitchen
- Level: Main
Laundry
- Level: Basement
Living room
- Level: Main
Other
- Level: Basement
Recreation room
- Level: Basement
Storage
- Level: Basement
Storage
- Level: Basement
Heating
- Forced Air, Natural Gas
Cooling
- Central Air
Appliances
- Included: Oven, Dishwasher, Gas Stove, Microwave, Range Hood, Refrigerator, Stove
- Laundry: In Basement
Features
- Auto Garage Door Remote(s)
- Windows: Skylight(s)
- Basement: Separate Entrance,Walk-Out Access,Full,Finished
- Number of fireplaces: 3
- Fireplace features: Electric, Wood Burning
Interior area
- Total structure area: 3,246
- Total interior livable area: 2,050 sqft
- Finished area above ground: 2,050
- Finished area below ground: 1,196
Property
Parking
- Total spaces: 6
- Parking features: Attached Garage, Garage Door Opener, Concrete, Private Drive Double Wide
- Attached garage spaces: 1
- Uncovered spaces: 5
Features
- Patio & porch: Deck
- Exterior features: Landscaped, Privacy
- Has private pool: Yes
- Pool features: In Ground
- Has spa: Yes
- Spa features: Hot Tub, Heated
- Fencing: Full
- Frontage type: West
- Frontage length: 70.11
Lot
- Size: 8,068 sqft
- Dimensions: 70.11 x 115.09
- Features: Urban, Rectangular, Ample Parking, Highway Access, Park, Place of Worship, Playground Nearby, Public Parking, Public Transit, Quiet Area, Schools, Shopping Nearby
- Topography: Flat
Details
- Additional structures: Shed(s), Storage
- Parcel number: 224730139
- Zoning: R2A
- Other equipment: Hot Tub Equipment, Pool Equipment
Construction
Type & style
- Home type: SingleFamily
- Architectural style: Two Story
- Property subtype: Single Family Residence, Residential
Materials
- Brick, Stone, Stucco, Vinyl Siding
- Foundation: Concrete Perimeter
- Roof: Asphalt Shing
Condition
- 51-99 Years
- New construction: No
Utilities & green energy
- Sewer: Sewer (Municipal)
- Water: Municipal
Community & neighborhood
Location
- Region: Kitchener
Price history
| Date | Event | Price |
|---|---|---|
| 5/29/2025 | Sold | C$880,000C$429/sqft |
Source: ITSO #40711550 Report a problem | ||
Public tax history
Tax history is unavailable.
Neighborhood: Forest Hill
Nearby schools
GreatSchools rating
No schools nearby
We couldn't find any schools near this home.
Schools provided by the listing agent
- Elementary: Southridge(Jk-6), Queensmount(7-8): St.Paul(Jk-8)
- High: Forest Heights C.I.:resurrection Catholic S.S
Source: ITSO. This data may not be complete. We recommend contacting the local school district to confirm school assignments for this home.

