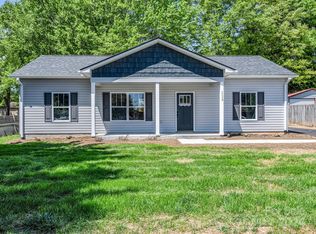3 bedroom, 1 1/2 bath, 1200 sq ft, .22 acre, move in ready. Close to downtown Forest City and Rails to Trail. New Kitchen custom soft close cabinets, granite countertops, farmhouse sink and all new Frigidaire appliances (stove, fridge, over range microwave) Remodeled bathrooms with new vanities, new toilets, new shower and new washer and dryer. Freshly painted with new vinyl flooring and shiplap walls. New exterior doors, paver patio off of the dining room, fully fenced in back yard, 18 x 26 garage with power, man door, and 8ft roll up door.
This property is off market, which means it's not currently listed for sale or rent on Zillow. This may be different from what's available on other websites or public sources.

