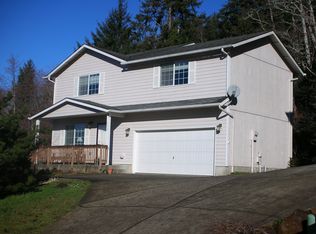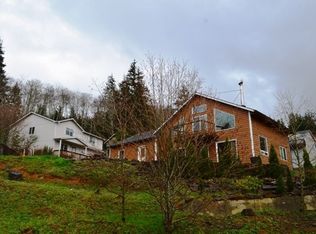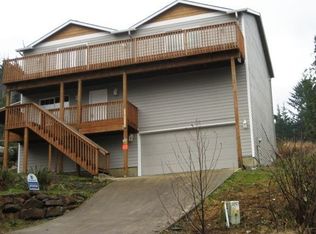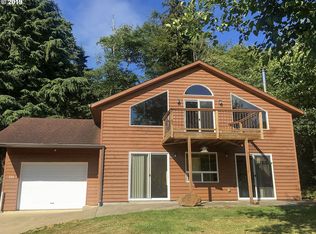Closed
$494,000
121 Ridgeview Pl, Wheeler, OR 97147
4beds
3baths
1,836sqft
Single Family Residence
Built in 2004
6,534 Square Feet Lot
$494,200 Zestimate®
$269/sqft
$2,703 Estimated rent
Home value
$494,200
Estimated sales range
Not available
$2,703/mo
Zestimate® history
Loading...
Owner options
Explore your selling options
What's special
Forest serenity with a view! Spy Nehalem Bay and coastal sunsets from the front deck and upper bedrooms of this spacious open-concept home on the north edge of Wheeler. Bursting with character at every turn, you'll love the abundance of wood detailing and stunning granite tile and countertop work in the designer kitchen. All 4 bedrooms are upstairs, including the comfortable primary ensuite. The fireside living room, forest back drop and a babbling brook off the private back deck add a sense of tranquility to the home. Got toys? Plenty of room in the garage to stow them!
Zillow last checked: 8 hours ago
Listing updated: December 12, 2025 at 06:55pm
Listed by:
Shelley Parker 503-739-1977,
Home + Sea Realty
Bought with:
Laura Walsh, 201237373
Pete Anderson Realty, Inc-Manzanita
Source: OCMLS,MLS#: TC-22138
Facts & features
Interior
Bedrooms & bathrooms
- Bedrooms: 4
- Bathrooms: 3
Heating
- Has Heating (Unspecified Type)
Appliances
- Included: Dryer, Disposal, Dishwasher, Microwave, Refrigerator, Washer
Features
- Breakfast Bar, Storage, Walk-In Closet(s)
- Flooring: Carpet, Hardwood
- Windows: Double Pane Windows, Vinyl Frames
- Number of fireplaces: 1
- Fireplace features: Propane
Interior area
- Total structure area: 1,836
- Total interior livable area: 1,836 sqft
- Finished area above ground: 1,836
Property
Parking
- Total spaces: 2
- Parking features: Attached Garage, Garage Door Opener
- Garage spaces: 2
Features
- Levels: Two
- Stories: 2
Lot
- Size: 6,534 sqft
- Features: Sloped
Details
- Parcel number: 2N1002BA01900
Construction
Type & style
- Home type: SingleFamily
- Architectural style: Contemporary
- Property subtype: Single Family Residence
Materials
- Frame, HardiPlank Type
- Foundation: Concrete Perimeter, Slab
- Roof: Composition
Condition
- Year built: 2004
Utilities & green energy
- Water: Public
- Utilities for property: Electricity Available, Propane, Sewer Connected
Community & neighborhood
Location
- Region: Wheeler
- Subdivision: Ridgeview Estates
Other
Other facts
- Listing terms: Cash,Conventional
- Road surface type: Paved
Price history
| Date | Event | Price |
|---|---|---|
| 5/1/2025 | Sold | $494,000-2.9%$269/sqft |
Source: | ||
| 3/20/2025 | Pending sale | $509,000$277/sqft |
Source: | ||
| 3/11/2025 | Listed for sale | $509,000+54.7%$277/sqft |
Source: CMLS #25-160 | ||
| 12/29/2017 | Sold | $329,000-1.8%$179/sqft |
Source: | ||
| 11/10/2017 | Pending sale | $335,000$182/sqft |
Source: Cascade Sotheby's International Realty #17430228 | ||
Public tax history
| Year | Property taxes | Tax assessment |
|---|---|---|
| 2024 | $3,578 +1.1% | $245,570 +3% |
| 2023 | $3,541 +5.5% | $238,420 +3% |
| 2022 | $3,357 +2.9% | $231,480 +3% |
Find assessor info on the county website
Neighborhood: 97147
Nearby schools
GreatSchools rating
- 10/10Nehalem Elementary SchoolGrades: PK-5Distance: 2.1 mi
- 7/10Neah-Kah-Nie Middle SchoolGrades: 6-8Distance: 4.8 mi
- 3/10Neah-Kah-Nie High SchoolGrades: 9-12Distance: 4.8 mi

Get pre-qualified for a loan
At Zillow Home Loans, we can pre-qualify you in as little as 5 minutes with no impact to your credit score.An equal housing lender. NMLS #10287.



