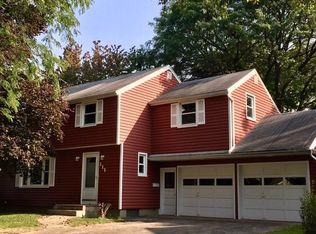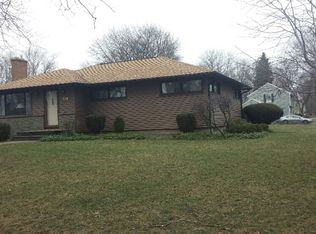THIS HOME IS VIRTUAL SHOWINGS ONLY! CHARMING 3 BDRM,1.5 BATH COLONIAL, MOVE-IN READY. GORGEOUS HARDWOODS, LIVING RM W/WOODBURNING FIREPLACE, FORMAL DINING ROOM, EAT-IN KITCHEN W/CERAMIC FLOORING, APPLIANCES INCLUDED, WITH SLIDING GLASS DOOR TO DECK AND PATIO AREA. 3 GOOD SIZED BEDROOMS, LOTS OF CLOSET SPACE. WEST IRONDEQUOIT SCHOOLS. NEW FURNACE & CENTRAL AIR, NEW H20, NEW WINDOWS, NEW SCREEN DOORS, FRESHLY PAINTED, REMODELED BATH AND MORE!1.5 CAR ATTACHED GARAGE, PARTIALLY FINISHED BASEMENT. GREAT LOCATION, CLOSE TO SHOPPING, EXPRESSWAYS,I-SQUARE AND ALL WEST IRONDEQUOIT HAS TO OFFER! DELAYED NEGOTIATIONS WEDNESDAY 7-29, 5PM PLEASE MAKE OFFER GOOD FOR 24 HOURS. PLEASE INCLUDE IN OFFER - SUBJECT TO BUYERS VIEWING PROPERTY WITHIN 24 HOURS OF OFFER SUBMISSION.
This property is off market, which means it's not currently listed for sale or rent on Zillow. This may be different from what's available on other websites or public sources.

