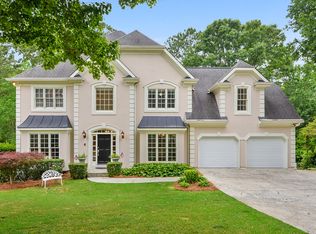One of the few homes actually on the lake in the Sentinel Lake Subdivision. Relax and enjoy this meticulously maintained home. Your first step is into a towering two-story foyer with golden hardwood floors that stand between a formal living room and formal dining room. Accents throughout include oval topped windows, transoms, chair rail molding, wainscoting, bay window, and accented ceilings. Kitchen boasts an induction cooktop, solid surface counters, stainless steel appliances, recessed lighting and an inviting step-down keeping room with an expanse of windows that provide sunlight and comfort. From the kitchen step out onto a large deck overlooking lake and accented with mature trees that bring nature to your world. The Master-Suite is masterfully designed with a large lounge area with built-in bookcases and fireplace separated from sleeping areas by french doors. The master Bath remodeled with whirlpool tub, rain shower and beautiful marble texture. Octagonal ceilings in bedroom and bath. Enjoy relaxin surround sound music in main rooms as well. Finished Basement with bathroom that allows for a possible in-law suite. Great for informal entertaining of family and firends with a large screen theatre area. four-stooled bar and enough room to accommodate a pool table and separate ping pong table. Exoand the social fun by stepping out onto a large screened patio that looks out onto the lake. This home also has a surveillance video system. While you are outside enjoy a separate private lake deck located on the water to fish or just sit and contemplate life's vicissitudes. This is a nice, functional a
This property is off market, which means it's not currently listed for sale or rent on Zillow. This may be different from what's available on other websites or public sources.
