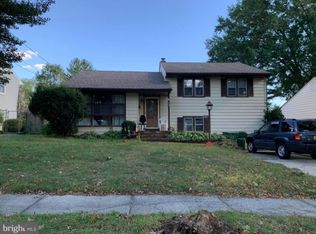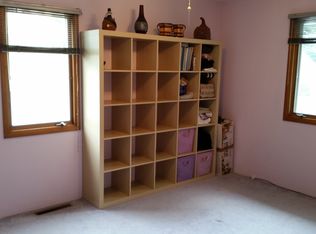Sold for $415,000 on 08/11/25
$415,000
121 Ridge Rd, Cherry Hill, NJ 08002
3beds
1,738sqft
Single Family Residence
Built in 1954
6,969.6 Square Feet Lot
$427,600 Zestimate®
$239/sqft
$3,022 Estimated rent
Home value
$427,600
$376,000 - $487,000
$3,022/mo
Zestimate® history
Loading...
Owner options
Explore your selling options
What's special
Welcome to 121 Ridge Rd in the Erlton North neighborhood of Cherry Hill! This well maintained 3 bedrooms, 1.5 bath home has so much to offer! As you approach the home, a redone concrete driveway, a covered front porch and a leaded glass front door make a pleasing entry into the home. The foyer with neutral tile and coat closet flows into the large, light-filled living room with hardwood floors and an oversized bow window. The dining room seamlessly opens to the living room for easy entertaining. The kitchen, which was updated approximately 10 years ago, has ceiling-height cabinets, granite counters, tiled backsplash, stainless steel appliances, including a 6 burner gas range, tiled floors and a cozy eat-in area. The lower level was expanded with plenty of room to relax, watch TV or have a game area. This level also has a powder room with a white pedestal sink and toilet, a nicely sized laundry room with cabinets and a utility sink and access to the covered paver patio and flat backyard. Upstairs are 3 nicely sized bedrooms, all with neutral carpeting. The primary bedroom is spacious with good closet space. The other bedrooms have good natural lighting and closet space. The hall bathroom, with crisp white Beadboard wainscoting, a white vanity, toilet and tub/ shower. Recent updates include new roof within the past 5 years, water heater 6/2019, HVAC within the past 10 years, concrete driveway within the last 5 years. Come tour this great home in the highly rated Cherry Hill school district, close to shopping and dining and an easy commute into Philadelphia!
Zillow last checked: 8 hours ago
Listing updated: August 11, 2025 at 02:33pm
Listed by:
Nancy Pearl 215-205-3728,
Compass New Jersey, LLC - Moorestown
Bought with:
Tiffanie Luong, 2293175
Realty Mark Advantage
Source: Bright MLS,MLS#: NJCD2095210
Facts & features
Interior
Bedrooms & bathrooms
- Bedrooms: 3
- Bathrooms: 2
- Full bathrooms: 1
- 1/2 bathrooms: 1
Heating
- Forced Air, Natural Gas
Cooling
- Central Air, Natural Gas
Appliances
- Included: Dishwasher, Oven/Range - Gas, Refrigerator, Stainless Steel Appliance(s), Washer, Dryer, Gas Water Heater
Features
- Eat-in Kitchen
- Flooring: Carpet, Hardwood
- Basement: Other
- Has fireplace: No
Interior area
- Total structure area: 3,474
- Total interior livable area: 1,738 sqft
- Finished area above ground: 1,738
Property
Parking
- Parking features: Driveway
- Has uncovered spaces: Yes
Accessibility
- Accessibility features: None
Features
- Levels: Multi/Split,Two
- Stories: 2
- Pool features: None
Lot
- Size: 6,969 sqft
- Dimensions: 65 x 110
Details
- Additional structures: Above Grade
- Parcel number: 0900340 0600021
- Zoning: RESIDENTIAL
- Zoning description: Residential
- Special conditions: Standard
- Other equipment: None
Construction
Type & style
- Home type: SingleFamily
- Property subtype: Single Family Residence
Materials
- Aluminum Siding
- Foundation: Block
- Roof: Pitched
Condition
- Very Good
- New construction: No
- Year built: 1954
Utilities & green energy
- Sewer: Public Sewer
- Water: Public
Community & neighborhood
Security
- Security features: Monitored
Location
- Region: Cherry Hill
- Subdivision: Erlton North
- Municipality: CHERRY HILL TWP
Other
Other facts
- Listing agreement: Exclusive Right To Sell
- Listing terms: Cash,Conventional,FHA
- Ownership: Fee Simple
Price history
| Date | Event | Price |
|---|---|---|
| 8/11/2025 | Sold | $415,000-2.4%$239/sqft |
Source: | ||
| 7/17/2025 | Pending sale | $425,000$245/sqft |
Source: | ||
| 7/14/2025 | Contingent | $425,000$245/sqft |
Source: | ||
| 7/1/2025 | Listed for sale | $425,000$245/sqft |
Source: | ||
Public tax history
| Year | Property taxes | Tax assessment |
|---|---|---|
| 2025 | $7,105 +5.2% | $163,400 |
| 2024 | $6,753 -1.6% | $163,400 |
| 2023 | $6,866 +2.8% | $163,400 |
Find assessor info on the county website
Neighborhood: Erlton-Ellisburg
Nearby schools
GreatSchools rating
- 5/10Clara Barton Elementary SchoolGrades: K-5Distance: 0.3 mi
- 4/10John A Carusi Middle SchoolGrades: 6-8Distance: 1.3 mi
- 5/10Cherry Hill High-West High SchoolGrades: 9-12Distance: 0.9 mi
Schools provided by the listing agent
- Middle: Carusi
- High: Cherry Hill High - West
- District: Cherry Hill Township Public Schools
Source: Bright MLS. This data may not be complete. We recommend contacting the local school district to confirm school assignments for this home.

Get pre-qualified for a loan
At Zillow Home Loans, we can pre-qualify you in as little as 5 minutes with no impact to your credit score.An equal housing lender. NMLS #10287.
Sell for more on Zillow
Get a free Zillow Showcase℠ listing and you could sell for .
$427,600
2% more+ $8,552
With Zillow Showcase(estimated)
$436,152
