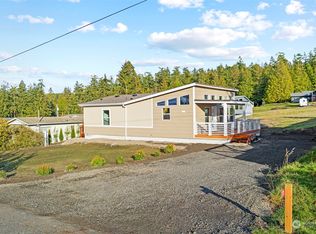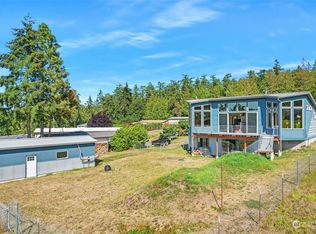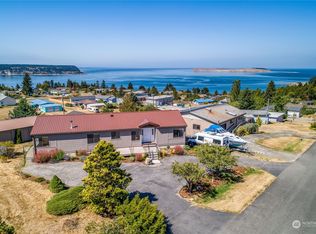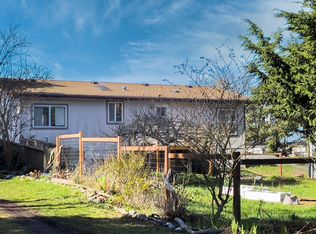Sold
Listed by:
Susie Haynes,
The Agency - Port Townsend
Bought with: The Agency - Port Townsend
$576,500
121 Ridge Drive, Port Townsend, WA 98368
2beds
1,407sqft
Single Family Residence
Built in 2009
0.27 Acres Lot
$557,900 Zestimate®
$410/sqft
$2,270 Estimated rent
Home value
$557,900
$497,000 - $625,000
$2,270/mo
Zestimate® history
Loading...
Owner options
Explore your selling options
What's special
Experience the best of PNW in the Cape George community! This stick-built, single level, 2 bed, 2 bath home comes with dramatic sunsets. Never been on the market, built in 2009, this home offers dramatic views. Inside, large windows take in the natural light and open floor plan. An entertainer's kitchen with stainless steel backsplash and custom cabinets throughout. Wonder through the sunroom to the oversized garage for hobbies, extra storage, and a sleeping loft. It easily fits two cars and exits to your gardening beds and greenhouse. Backing up to public land, endless backyard scenery. Exclusive amenities: private marina, pool, fitness, and beach access. Minutes from downtown, don't miss the rare opportunity to own a turnkey home.
Zillow last checked: 8 hours ago
Listing updated: September 01, 2025 at 04:04am
Listed by:
Susie Haynes,
The Agency - Port Townsend
Bought with:
Holley Carlson, 6199
The Agency - Port Townsend
Source: NWMLS,MLS#: 2345792
Facts & features
Interior
Bedrooms & bathrooms
- Bedrooms: 2
- Bathrooms: 2
- Full bathrooms: 2
- Main level bathrooms: 2
- Main level bedrooms: 2
Primary bedroom
- Level: Main
Bedroom
- Level: Main
Bathroom full
- Level: Main
Bathroom full
- Level: Main
Dining room
- Level: Main
Entry hall
- Level: Main
Kitchen without eating space
- Level: Main
Living room
- Level: Main
Utility room
- Level: Main
Heating
- Fireplace, Forced Air, Electric, Wood
Cooling
- None
Appliances
- Included: Dishwasher(s), Dryer(s), Microwave(s), Refrigerator(s), Stove(s)/Range(s), Washer(s), Water Heater: Electric, Water Heater Location: Bedroom Closet
Features
- Bath Off Primary, Loft
- Flooring: Hardwood, Vinyl, Carpet
- Windows: Double Pane/Storm Window
- Basement: None
- Number of fireplaces: 1
- Fireplace features: Wood Burning, Main Level: 1, Fireplace
Interior area
- Total structure area: 1,407
- Total interior livable area: 1,407 sqft
Property
Parking
- Total spaces: 2
- Parking features: Driveway, Attached Garage
- Attached garage spaces: 2
Features
- Levels: One
- Stories: 1
- Entry location: Main
- Patio & porch: Bath Off Primary, Double Pane/Storm Window, Fireplace, Hot Tub/Spa, Loft, Vaulted Ceiling(s), Walk-In Closet(s), Water Heater, Wet Bar
- Has spa: Yes
- Spa features: Indoor
- Has view: Yes
- View description: Bay, Mountain(s), See Remarks
- Has water view: Yes
- Water view: Bay
Lot
- Size: 0.27 Acres
- Features: Adjacent to Public Land, Paved, Cable TV, High Speed Internet, Hot Tub/Spa, Shop
- Topography: Level
- Residential vegetation: Garden Space
Details
- Parcel number: 940800004
- Zoning: RR-5
- Zoning description: Jurisdiction: County
- Special conditions: Standard
Construction
Type & style
- Home type: SingleFamily
- Architectural style: Northwest Contemporary
- Property subtype: Single Family Residence
Materials
- Cement Planked, Cement Plank
- Foundation: Slab
- Roof: Composition
Condition
- Year built: 2009
- Major remodel year: 2009
Utilities & green energy
- Electric: Company: PUD
- Sewer: Septic Tank, Company: Septic
- Water: Community, Company: PUD
- Utilities for property: Dish, Century Link
Community & neighborhood
Community
- Community features: Boat Launch, CCRs, Clubhouse, Trail(s)
Location
- Region: Port Townsend
- Subdivision: Cape George
HOA & financial
HOA
- HOA fee: $115 monthly
- Association phone: 360-385-2208
Other
Other facts
- Listing terms: Cash Out,Conventional,FHA
- Cumulative days on market: 108 days
Price history
| Date | Event | Price |
|---|---|---|
| 8/1/2025 | Sold | $576,500-3.8%$410/sqft |
Source: | ||
| 7/16/2025 | Pending sale | $599,000$426/sqft |
Source: | ||
| 6/10/2025 | Price change | $599,000-4.2%$426/sqft |
Source: | ||
| 3/31/2025 | Listed for sale | $625,000$444/sqft |
Source: | ||
Public tax history
| Year | Property taxes | Tax assessment |
|---|---|---|
| 2024 | $695 -2.5% | $578,415 +16.3% |
| 2023 | $713 +8% | $497,515 +9.4% |
| 2022 | $660 -14.2% | $454,640 +32.1% |
Find assessor info on the county website
Neighborhood: 98368
Nearby schools
GreatSchools rating
- 5/10Salish Coast ElementaryGrades: PK-5Distance: 4 mi
- 5/10Blue Heron Middle SchoolGrades: 6-8Distance: 5 mi
- 7/10Port Townsend High SchoolGrades: 9-12Distance: 5.1 mi

Get pre-qualified for a loan
At Zillow Home Loans, we can pre-qualify you in as little as 5 minutes with no impact to your credit score.An equal housing lender. NMLS #10287.



