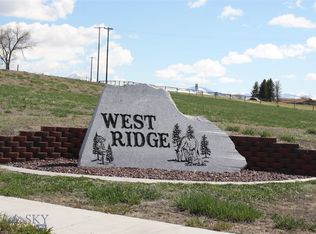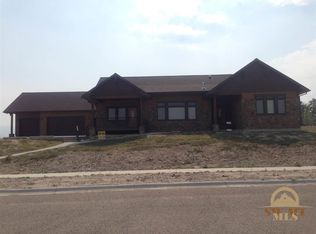Sold on 08/02/25
Price Unknown
121 Ridge Ct, Dillon, MT 59725
3beds
1,802sqft
Single Family Residence
Built in 2017
0.37 Acres Lot
$500,000 Zestimate®
$--/sqft
$2,236 Estimated rent
Home value
$500,000
Estimated sales range
Not available
$2,236/mo
Zestimate® history
Loading...
Owner options
Explore your selling options
What's special
Take a look at this 1,800+/- sf one level home in West Ridge Subdivision! This lovely home features open concept main living area with kitchen/dining/living room with vaulted ceiling giving it a nice spacious feeling. Large windows provide lots of natural light as well as spectacular views of the valley's mountain ranges. The modern kitchen has nice finishes, ample storage, granite counter tops and stainless appliances. Slider off the dining area provides easy access to beautifully landscaped back yard & patio for entertaining. Large Master bedroom features a generous bathroom with a separate tub and walk in shower. There are two guest bedrooms with large south facing windows providing even more natural light as well as a nice guest bath. Through the laundry room is accesses to the heated two car garage. This lovely home is situated on .36 acres, tastefully landscaped with mature trees, shrubs, perennials and underground sprinklers. Great location, close to grocery store, University of Montana Western, hospital walking path, and walking distance to down town. Call today to schedule your own private showing.
Zillow last checked: 8 hours ago
Listing updated: August 04, 2025 at 09:42am
Listed by:
Kathy Peterson 406-865-0443,
18 Land Company
Bought with:
Dyle Stoddard, RBS-92305
Beaverhead Home and Ranch RE
Source: Big Sky Country MLS,MLS#: 402827Originating MLS: Big Sky Country MLS
Facts & features
Interior
Bedrooms & bathrooms
- Bedrooms: 3
- Bathrooms: 2
- Full bathrooms: 2
Heating
- Forced Air
Cooling
- Central Air
Appliances
- Included: Dishwasher, Disposal, Microwave, Range, Refrigerator, Water Softener
Features
- Fireplace, Walk-In Closet(s), Window Treatments
- Flooring: Laminate, Partially Carpeted
- Windows: Window Coverings
- Has fireplace: Yes
- Fireplace features: Gas
Interior area
- Total structure area: 1,802
- Total interior livable area: 1,802 sqft
- Finished area above ground: 1,802
Property
Parking
- Total spaces: 2
- Parking features: Attached, Garage
- Attached garage spaces: 2
- Has uncovered spaces: Yes
Features
- Levels: One
- Stories: 1
- Patio & porch: Patio
- Exterior features: Concrete Driveway, Landscaping
- Fencing: Partial,Split Rail
- Has view: Yes
- View description: Farmland, Mountain(s), Rural, Southern Exposure
Lot
- Size: 0.37 Acres
- Features: Lawn, Landscaped
Details
- Parcel number: 0000015397
- Zoning description: RU - Residential Urban
- Special conditions: Standard
Construction
Type & style
- Home type: SingleFamily
- Architectural style: Ranch
- Property subtype: Single Family Residence
Materials
- Hardboard, Stone
- Roof: Asphalt,Shingle
Condition
- New construction: No
- Year built: 2017
Utilities & green energy
- Sewer: Public Sewer
- Water: Public
- Utilities for property: Electricity Available, Natural Gas Available, Sewer Available, Water Available
Community & neighborhood
Security
- Security features: Heat Detector, Smoke Detector(s)
Location
- Region: Dillon
- Subdivision: Other
Other
Other facts
- Listing terms: Cash,3rd Party Financing
- Road surface type: Paved
Price history
| Date | Event | Price |
|---|---|---|
| 8/2/2025 | Sold | -- |
Source: Big Sky Country MLS #402827 Report a problem | ||
| 6/27/2025 | Pending sale | $515,000$286/sqft |
Source: Big Sky Country MLS #402827 Report a problem | ||
| 6/5/2025 | Listed for sale | $515,000+3.4%$286/sqft |
Source: Big Sky Country MLS #402827 Report a problem | ||
| 5/12/2023 | Sold | -- |
Source: Big Sky Country MLS #380060 Report a problem | ||
| 4/15/2023 | Pending sale | $498,000$276/sqft |
Source: Big Sky Country MLS #380060 Report a problem | ||
Public tax history
| Year | Property taxes | Tax assessment |
|---|---|---|
| 2024 | $3,460 +2.5% | $423,500 +3.8% |
| 2023 | $3,375 +16.5% | $408,000 +40.6% |
| 2022 | $2,896 +1.7% | $290,100 |
Find assessor info on the county website
Neighborhood: 59725
Nearby schools
GreatSchools rating
- 8/10Parkview SchoolGrades: PK-5Distance: 1.2 mi
- 8/10Dillon Middle SchoolGrades: 6-8Distance: 1.2 mi
- 6/10Beaverhead Co High SchoolGrades: 9-12Distance: 1 mi

