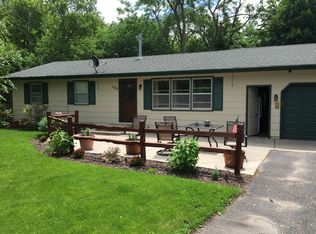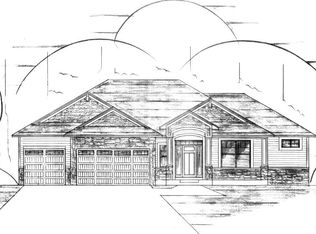Closed
$315,500
121 Ridge Cir SE, Saint Michael, MN 55376
4beds
2,340sqft
Single Family Residence
Built in 1976
1 Acres Lot
$361,700 Zestimate®
$135/sqft
$2,439 Estimated rent
Home value
$361,700
$344,000 - $380,000
$2,439/mo
Zestimate® history
Loading...
Owner options
Explore your selling options
What's special
* !GREAT LOCATION HERE! * LOCATION, LOCATION, LOCATION * PRIVATE MATURE WOODED VIEW w/gorgeous 1 Acre Lot backing up to creek * NEW High Efficiency Furnace & A/C (2021) * Newer Driveway (2018) * Well Designed Home w/Walkout Lower Level * 4 larger sized bedrooms * Master Walk-through Full Bath on Upper Level w/tile floors & tile sub surround * Dining Room steps out to nice deck w/stairs to private backyard * Large Main Floor Living Room w/vaulted ceilings * Lower Level has Large Family Room & wood burning fireplace * Lower Level Full Bath with double vanity * Lower Level Laundry walks out to back yard* 2 lift chairs giving access to all levels * Water Softener-Owned * Oversized 2 Car Garage (25x23) * 150 Amp Electrical * Storage Shed * Large Storage Area in lower level * Convenient to Walking Paths, Trails, Park, and to Downtown St. Michael * STMA SCHOOLS! * A GREAT PLACE TO CALL HOME! *
Zillow last checked: 8 hours ago
Listing updated: May 06, 2025 at 08:30am
Listed by:
Brian J Leonard 612-388-7653,
RE/MAX Results
Bought with:
Jessica Leigh Egge
eXp Realty
Source: NorthstarMLS as distributed by MLS GRID,MLS#: 6348296
Facts & features
Interior
Bedrooms & bathrooms
- Bedrooms: 4
- Bathrooms: 2
- Full bathrooms: 2
Bedroom 1
- Level: Upper
- Area: 144 Square Feet
- Dimensions: 12x12
Bedroom 2
- Level: Upper
- Area: 150 Square Feet
- Dimensions: 15x10
Bedroom 3
- Level: Main
- Area: 130 Square Feet
- Dimensions: 13x10
Bedroom 4
- Level: Lower
- Area: 210 Square Feet
- Dimensions: 15x14
Deck
- Level: Upper
- Area: 224 Square Feet
- Dimensions: 16x14
Den
- Level: Lower
- Area: 98 Square Feet
- Dimensions: 7x14
Dining room
- Level: Upper
- Area: 121 Square Feet
- Dimensions: 11x11
Family room
- Level: Lower
- Area: 350 Square Feet
- Dimensions: 25x14
Foyer
- Level: Main
- Area: 70 Square Feet
- Dimensions: 10x7
Kitchen
- Level: Upper
- Area: 121 Square Feet
- Dimensions: 11x11
Laundry
- Level: Lower
- Area: 210 Square Feet
- Dimensions: 15x14
Living room
- Level: Upper
- Area: 266 Square Feet
- Dimensions: 19x14
Heating
- Forced Air, Fireplace(s)
Cooling
- Central Air
Appliances
- Included: Dishwasher, Dryer, Freezer, Gas Water Heater, Microwave, Range, Refrigerator, Washer, Water Softener Owned
Features
- Basement: Block,Daylight,Finished,Full,Storage Space,Walk-Out Access
- Number of fireplaces: 1
- Fireplace features: Brick, Wood Burning
Interior area
- Total structure area: 2,340
- Total interior livable area: 2,340 sqft
- Finished area above ground: 1,270
- Finished area below ground: 844
Property
Parking
- Total spaces: 2
- Parking features: Attached, Asphalt, Garage Door Opener
- Attached garage spaces: 2
- Has uncovered spaces: Yes
- Details: Garage Dimensions (23x25)
Accessibility
- Accessibility features: Grab Bars In Bathroom, Stair Lift
Features
- Levels: Three Level Split
- Patio & porch: Deck, Patio
- Pool features: None
- Fencing: None
- Waterfront features: Pond
Lot
- Size: 1 Acres
- Features: Irregular Lot, Many Trees
Details
- Additional structures: Storage Shed
- Foundation area: 1270
- Parcel number: 114014002110
- Zoning description: Residential-Single Family
Construction
Type & style
- Home type: SingleFamily
- Property subtype: Single Family Residence
Materials
- Brick Veneer, Fiber Cement, Wood Siding, Block, Concrete, Frame
- Roof: Asphalt
Condition
- Age of Property: 49
- New construction: No
- Year built: 1976
Utilities & green energy
- Electric: Circuit Breakers, 150 Amp Service, Power Company: Xcel Energy
- Gas: Natural Gas
- Sewer: City Sewer/Connected
- Water: City Water/Connected
Community & neighborhood
Location
- Region: Saint Michael
- Subdivision: Edgewood 2nd Add
HOA & financial
HOA
- Has HOA: No
Other
Other facts
- Road surface type: Paved
Price history
| Date | Event | Price |
|---|---|---|
| 5/16/2023 | Sold | $315,500-2.9%$135/sqft |
Source: | ||
| 5/4/2023 | Pending sale | $324,900$139/sqft |
Source: | ||
| 4/25/2023 | Listing removed | -- |
Source: | ||
| 4/22/2023 | Price change | $324,900-4.4%$139/sqft |
Source: | ||
| 4/11/2023 | Listed for sale | $339,900$145/sqft |
Source: | ||
Public tax history
| Year | Property taxes | Tax assessment |
|---|---|---|
| 2025 | $3,618 +0.4% | $340,100 +3.2% |
| 2024 | $3,602 -1.5% | $329,600 -4.5% |
| 2023 | $3,656 +12.8% | $345,300 +5.8% |
Find assessor info on the county website
Neighborhood: 55376
Nearby schools
GreatSchools rating
- 9/10St. Michael Elementary SchoolGrades: PK,1-4Distance: 0.9 mi
- 8/10St. Michael-Albertville Middle EastGrades: 5-8Distance: 1.8 mi
- 9/10St. Michael-Albertville Senior High SchoolGrades: 9-12Distance: 2.7 mi
Get a cash offer in 3 minutes
Find out how much your home could sell for in as little as 3 minutes with a no-obligation cash offer.
Estimated market value
$361,700
Get a cash offer in 3 minutes
Find out how much your home could sell for in as little as 3 minutes with a no-obligation cash offer.
Estimated market value
$361,700

