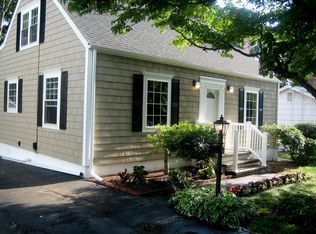Sold for $380,000 on 03/29/24
$380,000
121 Reed Street, Stratford, CT 06614
2beds
1,166sqft
Single Family Residence
Built in 1940
6,534 Square Feet Lot
$427,200 Zestimate®
$326/sqft
$2,524 Estimated rent
Home value
$427,200
$406,000 - $449,000
$2,524/mo
Zestimate® history
Loading...
Owner options
Explore your selling options
What's special
Welcome to this charming 2-bedroom, 1-bathroom Ranch nestled on a peaceful street in the highly sought-after North End neighborhood. Perfectly suited as a starter home or condo alternative, this cozy residence has been thoughtfully upgraded, offering a move-in ready haven for its lucky new owners. Step into a beautifully updated interior boasting hardwood floors, fresh paint, and an abundance of natural light that fills every corner with warmth and cheer. The renovated kitchen is a true highlight, featuring sleek stainless steel appliances, breakfast bar, granite countertops, and ample cabinet space, ensuring both style and functionality. Relax and unwind in the inviting living room, perfect for cozy evenings. The open concept layout creates an ideal space for entertaining guests. Two bedrooms and a large full bath round out the main level. A rec room on the lower level with walk out access to a stone patio and yard adds even more living space. Step outside onto your spacious patio, where you can soak in the tranquility of your backyard. Surrounded by lush greenery and scenic views, this outdoor space is a perfect private area for hosting summer gatherings. Enjoy the convenience of central air conditioning, ensuring year-round comfort, as well as the added bonus of being pre-wired for a back-up generator, providing peace of mind. All this while still being close to local amenities, schools, parks, and shopping centers, ensuring the best of both worlds for its residents.
Zillow last checked: 8 hours ago
Listing updated: April 18, 2024 at 11:10am
Listed by:
Lauren Auresto 203-470-5150,
BHGRE Gaetano Marra Homes 203-693-1185
Bought with:
Joan Junga, RES.0797390
CB Country to Coast Realty
Source: Smart MLS,MLS#: 170625963
Facts & features
Interior
Bedrooms & bathrooms
- Bedrooms: 2
- Bathrooms: 1
- Full bathrooms: 1
Primary bedroom
- Level: Main
Bedroom
- Level: Main
Bathroom
- Level: Main
Dining room
- Level: Main
Kitchen
- Features: Remodeled, Breakfast Bar, Granite Counters
- Level: Main
Living room
- Level: Main
Rec play room
- Level: Lower
Heating
- Forced Air, Natural Gas
Cooling
- Ceiling Fan(s), Central Air
Appliances
- Included: Gas Range, Microwave, Refrigerator, Dishwasher, Washer, Dryer, Water Heater
- Laundry: Lower Level
Features
- Basement: Full,Partially Finished,Walk-Out Access,Liveable Space,Storage Space
- Attic: Pull Down Stairs
- Has fireplace: No
Interior area
- Total structure area: 1,166
- Total interior livable area: 1,166 sqft
- Finished area above ground: 996
- Finished area below ground: 170
Property
Parking
- Total spaces: 2
- Parking features: Driveway, On Street, Private, Paved
- Has uncovered spaces: Yes
Features
- Patio & porch: Patio, Porch
- Exterior features: Rain Gutters, Sidewalk
- Fencing: Full
Lot
- Size: 6,534 sqft
- Features: Dry, Cleared, Level
Details
- Parcel number: 377114
- Zoning: RS-4
Construction
Type & style
- Home type: SingleFamily
- Architectural style: Ranch
- Property subtype: Single Family Residence
Materials
- Vinyl Siding
- Foundation: Block
- Roof: Asphalt
Condition
- New construction: No
- Year built: 1940
Utilities & green energy
- Sewer: Public Sewer
- Water: Public
Community & neighborhood
Community
- Community features: Basketball Court, Golf, Library, Paddle Tennis, Park, Playground, Near Public Transport, Shopping/Mall
Location
- Region: Stratford
- Subdivision: North End
Price history
| Date | Event | Price |
|---|---|---|
| 3/29/2024 | Sold | $380,000+16.9%$326/sqft |
Source: | ||
| 2/22/2024 | Listed for sale | $325,000+39.8%$279/sqft |
Source: | ||
| 5/16/2019 | Sold | $232,500-3.1%$199/sqft |
Source: | ||
| 3/27/2019 | Pending sale | $239,900$206/sqft |
Source: Berkshire Hathaway HomeServices New England Properties #170173520 Report a problem | ||
| 3/18/2019 | Listed for sale | $239,900+33.3%$206/sqft |
Source: Berkshire Hathaway NE Prop. #170173520 Report a problem | ||
Public tax history
| Year | Property taxes | Tax assessment |
|---|---|---|
| 2025 | $6,101 | $151,760 |
| 2024 | $6,101 | $151,760 |
| 2023 | $6,101 +1.9% | $151,760 |
Find assessor info on the county website
Neighborhood: 06614
Nearby schools
GreatSchools rating
- 5/10Wilcoxson SchoolGrades: K-6Distance: 0.4 mi
- 3/10David Wooster Middle SchoolGrades: 7-8Distance: 1 mi
- 4/10Stratford High SchoolGrades: 9-12Distance: 1.3 mi

Get pre-qualified for a loan
At Zillow Home Loans, we can pre-qualify you in as little as 5 minutes with no impact to your credit score.An equal housing lender. NMLS #10287.
Sell for more on Zillow
Get a free Zillow Showcase℠ listing and you could sell for .
$427,200
2% more+ $8,544
With Zillow Showcase(estimated)
$435,744