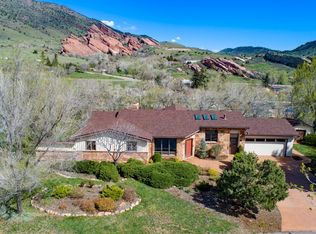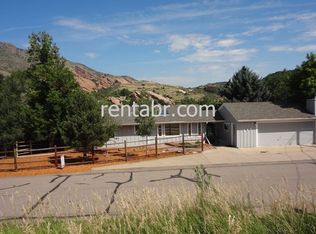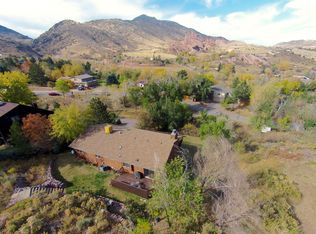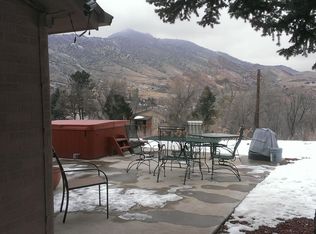Sold for $1,357,000
$1,357,000
121 Red Rocks Vista Drive, Morrison, CO 80465
5beds
3,515sqft
Single Family Residence
Built in 1957
0.71 Acres Lot
$1,414,100 Zestimate®
$386/sqft
$4,398 Estimated rent
Home value
$1,414,100
$1.32M - $1.54M
$4,398/mo
Zestimate® history
Loading...
Owner options
Explore your selling options
What's special
Luxury living in the heart of Morrison! This 5-bedroom, 5-bathroom masterpiece with walls of windows showcasing unparalleled Red Rocks Amphitheater, mountains, and Dakota hogback views nestled on almost ¾ of an acre of private land.
True gourmet kitchen with white Colorado Yule marble countertops, Thermador stainless steel appliances. New lighting throughout, wood plank flooring, dining area wrapped with windows, skylights, open peninsula & sitting area, complete with French doors to large deck and fenced yard – perfect for entertaining any size crowd! Comfortable living room - wood burning fireplace, vaulted wood plank ceilings, large windows, skylight, and walk out to back, tiered deck.
Owner’s suite w renovated ensuite - soaking tub with walk in pebbled-floor shower, heated tile floors, dual vanity, multiple cabinets and closets, & skylight. One-of-a-kind views of world-famous Red Rocks.
Main level suite style bedroom with updated full bath – perfect for overnight guests. Additional bedroom w full bathroom also on this level. Laundry room with a view & walk out to back deck, + stairs leading to lower-level entertaining space, additional bedroom w ensuite. Two storage areas, and access to the 3-car garage. Another large bedroom or office with adjoining ensuite and walkout to side yard. A home built for entertaining inside and out as the side deck flows to the grassed backyard. Soak in your private hot tub and take in the stars. Perfect seating area with fire pit on small bluff overlooking Bear Creek, fenced parking area with plenty of room for an RV, & garden area. Nothing left untouched in this spectacular rare find. Walk out the front door and access hiking trails at Mt. Falcon park, Red Rocks. Short bike ride on paved trails to Bear Creek Lake Park only a mile away and connects to C-470 bikeways and Denver bike trail system. Walk to the historic Town of Morrison with restaurants, shops, bars. Rare opportunity to own a home in this close-knit community!
Zillow last checked: 8 hours ago
Listing updated: September 13, 2023 at 03:45pm
Listed by:
Todd Houghton 720-373-9225,
Your Castle Real Estate Inc,
Kathleen Hanvey 303-514-9186,
Your Castle Real Estate Inc
Bought with:
Todd Houghton, 100020277
Your Castle Real Estate Inc
Kathleen Hanvey, 100086999
Your Castle Real Estate Inc
Source: REcolorado,MLS#: 7205420
Facts & features
Interior
Bedrooms & bathrooms
- Bedrooms: 5
- Bathrooms: 5
- Full bathrooms: 3
- 3/4 bathrooms: 2
Primary bedroom
- Description: Beautifully Updated W Luxury Ensuite, Rr Views
- Level: Upper
Bedroom
- Description: Updated With Full Bathroom
- Level: Upper
Bedroom
- Description: Perfect Guest Suite With Full Bathroom And Views
- Level: Upper
Bedroom
- Description: Large Closets, Freshly Renovated With 3/4 Bathroom
- Level: Lower
Bedroom
- Description: With Attached Newly Renovated 3/4 Bathroom
- Level: Lower
Bathroom
- Description: Luxury Remodel With Soaker Tub, Heated Tile Floors, Pebbled Shower, Dual Vanity
- Level: Upper
Bathroom
- Description: Renovated With Stylish Tile
- Level: Upper
Bathroom
- Description: Connects To Perfect Guest Bedroom
- Level: Upper
Bathroom
- Description: Completely Remodeled Glass And Tile Shower
- Level: Lower
Bathroom
- Description: Completely Remodeled Glass And Tile Shower
- Level: Lower
Bonus room
- Description: Great Entertaining Space
- Level: Lower
Family room
- Description: Open To Kitchen And Walk Out To Side Deck For Entertaining
- Level: Upper
Kitchen
- Description: Amazing Views, All Thermador Appliances, Complete Remodel
- Level: Upper
Laundry
- Description: Laundry With A View Plus Access To Back Deck
- Level: Upper
Living room
- Description: Wood Burning Fireplace, World Famous Views, Walk Out To Deck
- Level: Upper
Heating
- Forced Air, Natural Gas, Radiant Floor
Cooling
- Central Air
Appliances
- Included: Dishwasher, Disposal, Dryer, Microwave, Oven, Range, Range Hood, Refrigerator, Tankless Water Heater
Features
- Eat-in Kitchen, Five Piece Bath, High Ceilings, Kitchen Island, Marble Counters, Open Floorplan, Primary Suite, Smoke Free, Vaulted Ceiling(s)
- Flooring: Brick, Carpet, Tile, Vinyl, Wood
- Windows: Double Pane Windows, Skylight(s)
- Has basement: No
- Number of fireplaces: 1
- Fireplace features: Living Room, Wood Burning
Interior area
- Total structure area: 3,515
- Total interior livable area: 3,515 sqft
- Finished area above ground: 3,515
Property
Parking
- Total spaces: 4
- Parking features: Oversized
- Attached garage spaces: 3
- Details: RV Spaces: 1
Features
- Patio & porch: Deck
- Exterior features: Fire Pit, Garden, Private Yard
- Has spa: Yes
- Spa features: Spa/Hot Tub, Heated
- Fencing: Partial
- Has view: Yes
- View description: Mountain(s), Valley
Lot
- Size: 0.71 Acres
- Features: Foothills, Greenbelt, Many Trees, Sloped, Sprinklers In Rear
- Residential vegetation: Grassed, Wooded, Xeriscaping
Details
- Parcel number: 036973
- Special conditions: Standard
Construction
Type & style
- Home type: SingleFamily
- Architectural style: Contemporary
- Property subtype: Single Family Residence
Materials
- Brick, Frame, Other
- Roof: Composition
Condition
- Updated/Remodeled
- Year built: 1957
Utilities & green energy
- Electric: 220 Volts
- Sewer: Public Sewer
- Water: Public
- Utilities for property: Cable Available, Electricity Connected, Natural Gas Connected
Green energy
- Energy efficient items: Water Heater
Community & neighborhood
Security
- Security features: Smart Cameras
Location
- Region: Morrison
- Subdivision: Starbuck Heights
Other
Other facts
- Listing terms: Cash,Conventional,FHA,VA Loan
- Ownership: Individual
- Road surface type: Paved
Price history
| Date | Event | Price |
|---|---|---|
| 2/24/2023 | Sold | $1,357,000+100.4%$386/sqft |
Source: | ||
| 1/4/2018 | Sold | $677,000-2.6%$193/sqft |
Source: Public Record Report a problem | ||
| 1/4/2018 | Listed for sale | $695,000$198/sqft |
Source: RE/MAX PROFESSIONALS #8277420 Report a problem | ||
| 11/3/2017 | Pending sale | $695,000$198/sqft |
Source: RE/MAX PROFESSIONALS #8277420 Report a problem | ||
| 11/1/2017 | Price change | $695,000-3.5%$198/sqft |
Source: RE/MAX Professionals #8277420 Report a problem | ||
Public tax history
| Year | Property taxes | Tax assessment |
|---|---|---|
| 2024 | $6,800 +23.1% | $73,392 |
| 2023 | $5,525 -1.4% | $73,392 +25.3% |
| 2022 | $5,605 +35% | $58,592 -2.8% |
Find assessor info on the county website
Neighborhood: 80465
Nearby schools
GreatSchools rating
- 8/10Red Rocks Elementary SchoolGrades: PK-5Distance: 0.3 mi
- 5/10Carmody Middle SchoolGrades: 6-8Distance: 5 mi
- 8/10Bear Creek High SchoolGrades: 9-12Distance: 4.6 mi
Schools provided by the listing agent
- Elementary: Red Rocks
- Middle: Carmody
- High: Bear Creek
- District: Jefferson County R-1
Source: REcolorado. This data may not be complete. We recommend contacting the local school district to confirm school assignments for this home.
Get a cash offer in 3 minutes
Find out how much your home could sell for in as little as 3 minutes with a no-obligation cash offer.
Estimated market value$1,414,100
Get a cash offer in 3 minutes
Find out how much your home could sell for in as little as 3 minutes with a no-obligation cash offer.
Estimated market value
$1,414,100



