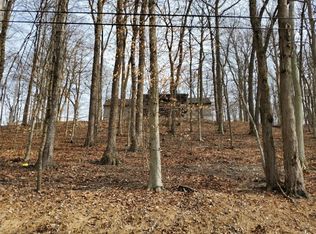Sold for $545,000
$545,000
121 Rawlinsville Rd, Willow Street, PA 17584
3beds
2,534sqft
Single Family Residence
Built in 2005
1.04 Acres Lot
$567,300 Zestimate®
$215/sqft
$2,186 Estimated rent
Home value
$567,300
$539,000 - $601,000
$2,186/mo
Zestimate® history
Loading...
Owner options
Explore your selling options
What's special
Rare find! This beautifully renovated home offers nearly 2,000 sq ft of modern living space on over an acre of wooded privacy in Lancaster County. Features include a stylish new kitchen with updated finishes, two large decks for relaxing, and a fully finished basement for extra living or entertaining space. Enjoy the peace and beauty of mature trees while still being close to local amenities. Move-in ready and full of charm—don’t miss this one!
Zillow last checked: 8 hours ago
Listing updated: June 16, 2025 at 06:31am
Listed by:
Timothy Shreiner 717-560-8496,
Berkshire Hathaway HomeServices Homesale Realty,
Co-Listing Agent: Trenton Benjamin Petersheim 717-925-5660,
Berkshire Hathaway HomeServices Homesale Realty
Bought with:
Alayne Klopp, RS321369
RE/MAX Evolved
Source: Bright MLS,MLS#: PALA2068796
Facts & features
Interior
Bedrooms & bathrooms
- Bedrooms: 3
- Bathrooms: 3
- Full bathrooms: 2
- 1/2 bathrooms: 1
- Main level bathrooms: 2
- Main level bedrooms: 1
Basement
- Area: 550
Heating
- Forced Air, Propane, Wood
Cooling
- Central Air, Electric
Appliances
- Included: Electric Water Heater
Features
- Dry Wall
- Basement: Full,Partially Finished
- Has fireplace: No
Interior area
- Total structure area: 2,534
- Total interior livable area: 2,534 sqft
- Finished area above ground: 1,984
- Finished area below ground: 550
Property
Parking
- Total spaces: 2
- Parking features: Garage Faces Side, Driveway, Attached
- Attached garage spaces: 2
- Has uncovered spaces: Yes
Accessibility
- Accessibility features: None
Features
- Levels: Two
- Stories: 2
- Pool features: None
Lot
- Size: 1.04 Acres
Details
- Additional structures: Above Grade, Below Grade
- Parcel number: 5104651800000
- Zoning: A
- Zoning description: Agricultural
- Special conditions: Standard
Construction
Type & style
- Home type: SingleFamily
- Architectural style: Colonial
- Property subtype: Single Family Residence
Materials
- Frame, Vinyl Siding
- Foundation: Block
- Roof: Architectural Shingle
Condition
- New construction: No
- Year built: 2005
Utilities & green energy
- Sewer: On Site Septic
- Water: Well
Community & neighborhood
Location
- Region: Willow Street
- Subdivision: None Available
- Municipality: PEQUEA TWP
Other
Other facts
- Listing agreement: Exclusive Right To Sell
- Listing terms: Cash,Conventional,FHA,VA Loan
- Ownership: Fee Simple
Price history
| Date | Event | Price |
|---|---|---|
| 6/16/2025 | Sold | $545,000+9.2%$215/sqft |
Source: | ||
| 5/14/2025 | Pending sale | $499,000$197/sqft |
Source: | ||
| 5/8/2025 | Listed for sale | $499,000+107.9%$197/sqft |
Source: | ||
| 1/2/2024 | Sold | $240,000+389.8%$95/sqft |
Source: Public Record Report a problem | ||
| 1/15/2021 | Listing removed | -- |
Source: | ||
Public tax history
| Year | Property taxes | Tax assessment |
|---|---|---|
| 2025 | $7,105 +2.7% | $308,500 |
| 2024 | $6,915 | $308,500 |
| 2023 | $6,915 +1.9% | $308,500 |
Find assessor info on the county website
Neighborhood: 17584
Nearby schools
GreatSchools rating
- 6/10Pequea El SchoolGrades: K-6Distance: 1 mi
- 7/10Marticville Middle SchoolGrades: 7-8Distance: 2.7 mi
- 7/10Penn Manor High SchoolGrades: 9-12Distance: 5 mi
Schools provided by the listing agent
- District: Penn Manor
Source: Bright MLS. This data may not be complete. We recommend contacting the local school district to confirm school assignments for this home.
Get pre-qualified for a loan
At Zillow Home Loans, we can pre-qualify you in as little as 5 minutes with no impact to your credit score.An equal housing lender. NMLS #10287.
Sell with ease on Zillow
Get a Zillow Showcase℠ listing at no additional cost and you could sell for —faster.
$567,300
2% more+$11,346
With Zillow Showcase(estimated)$578,646
