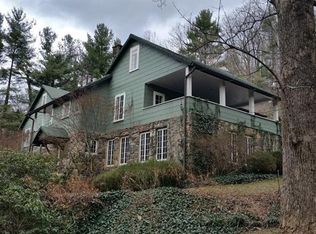***Priced Below Appraisal*** You can have it all. Spacious home made for entertaining in a park like setting offering great proximity to downtown as well as all South Asheville amenities. The main floor features a master suite with walk in closet and bath, additional guest room, full bath, dining room, open concept living room, eat-in kitchen and laundry. Upstairs includes 3 additional large bedrooms and 2 full baths. Attached to the two car garage is an additional 687 sf of living space (den, bedroom and bath) heated by a cozy gas fireplace. This would make a fabulous guest space, office or entertainment room. The property has a detached workshop with plenty of extra storage. Dine alfresco on the screened in porch or large patio by the soothing waterfall. This home has to many features to list. Come and see this private oasis in the heart of South Asheville.
This property is off market, which means it's not currently listed for sale or rent on Zillow. This may be different from what's available on other websites or public sources.
