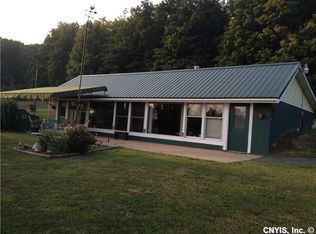Don't miss this 3 BR, 2 BA cozy log cabin situated on just over 2 partially wooded acres. An open concept kitchen/dining/living area w/wood stove offers a great entertaining space for your family & friends. Find 2 generous sized BR on the main floor with the convenience of a walk in pantry & laundry. Sliding glass doors off the kitchen lead to a heated enclosed porch for relaxing & taking in all that nature has to offer. The partially finished basement w/walkout sliders adds even more sq footage of living space w/an additional BR, full BA, family room, workshop & loads of storage-an excellent space for in-laws, teen children, man cave or hobbies-the potential is endless. On those warm summer days enjoy the in ground pool or head down the road to Lake Ontario to enjoy an amazing sunset.
This property is off market, which means it's not currently listed for sale or rent on Zillow. This may be different from what's available on other websites or public sources.
