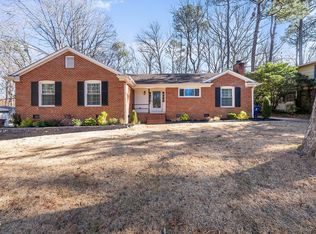Sold for $475,000
$475,000
121 Radcliff Cir, Durham, NC 27713
3beds
2,310sqft
Single Family Residence, Residential
Built in 1965
0.28 Acres Lot
$457,300 Zestimate®
$206/sqft
$2,685 Estimated rent
Home value
$457,300
$425,000 - $494,000
$2,685/mo
Zestimate® history
Loading...
Owner options
Explore your selling options
What's special
Stunning Ranch with BASEMENT located in sought after Parkwood subdivision! Features a bright open floor plan and upgrades galore including new shaker cabinets, granite and stainless appliances. Beautiful tile shower. New interior and exterior paint with plush carpet. Deck overlooking a flat back yard. Amazing location close to RTP, RDU and 40. Move in and enjoy! Staged photos for illustration only, to show homes potential.
Zillow last checked: 8 hours ago
Listing updated: October 28, 2025 at 12:33am
Listed by:
Stephanie Anson 919-335-3048,
Northside Realty Inc.
Bought with:
Damon Vaughn, 186430
Keller Williams Realty
Source: Doorify MLS,MLS#: 10053802
Facts & features
Interior
Bedrooms & bathrooms
- Bedrooms: 3
- Bathrooms: 3
- Full bathrooms: 2
- 1/2 bathrooms: 1
Heating
- Forced Air
Cooling
- Central Air, Heat Pump
Appliances
- Included: Dishwasher, Electric Range, Microwave, Stainless Steel Appliance(s), Water Heater
- Laundry: Main Level
Features
- Bathtub/Shower Combination, Eat-in Kitchen, Granite Counters, Smooth Ceilings
- Flooring: Carpet, Vinyl, Tile
- Basement: Concrete, Daylight, Exterior Entry, Full
- Common walls with other units/homes: No Common Walls
Interior area
- Total structure area: 2,310
- Total interior livable area: 2,310 sqft
- Finished area above ground: 1,264
- Finished area below ground: 1,046
Property
Parking
- Total spaces: 3
- Parking features: Carport, Concrete, Detached Carport, Driveway, Garage, Off Street
- Garage spaces: 1
- Carport spaces: 1
- Covered spaces: 2
- Uncovered spaces: 2
Features
- Levels: One
- Stories: 2
- Patio & porch: Covered, Deck
- Exterior features: Fenced Yard
- Fencing: Chain Link
- Has view: Yes
- View description: Trees/Woods
Lot
- Size: 0.28 Acres
- Features: Back Yard, Hardwood Trees, Many Trees, Wooded
Details
- Parcel number: 0727881288
- Special conditions: Standard
Construction
Type & style
- Home type: SingleFamily
- Architectural style: Ranch, Traditional
- Property subtype: Single Family Residence, Residential
Materials
- Brick Veneer, Fiber Cement, Frame
- Foundation: Slab
- Roof: Shingle
Condition
- New construction: No
- Year built: 1965
Utilities & green energy
- Sewer: Public Sewer
- Water: Public
Community & neighborhood
Location
- Region: Durham
- Subdivision: Parkwood
Other
Other facts
- Road surface type: Asphalt
Price history
| Date | Event | Price |
|---|---|---|
| 2/14/2025 | Sold | $475,000-2.8%$206/sqft |
Source: | ||
| 1/13/2025 | Pending sale | $488,700$212/sqft |
Source: | ||
| 12/26/2024 | Price change | $488,7000%$212/sqft |
Source: | ||
| 12/5/2024 | Price change | $488,800-0.2%$212/sqft |
Source: | ||
| 11/29/2024 | Price change | $489,8000%$212/sqft |
Source: | ||
Public tax history
| Year | Property taxes | Tax assessment |
|---|---|---|
| 2025 | $3,976 +27.5% | $401,108 +79.5% |
| 2024 | $3,118 +6.5% | $223,495 |
| 2023 | $2,928 +2.3% | $223,495 |
Find assessor info on the county website
Neighborhood: Parkwood
Nearby schools
GreatSchools rating
- 2/10Parkwood ElementaryGrades: PK-5Distance: 0.2 mi
- 2/10Lowe's Grove MiddleGrades: 6-8Distance: 1.3 mi
- 2/10Hillside HighGrades: 9-12Distance: 4.5 mi
Schools provided by the listing agent
- Elementary: Durham - Parkwood
- Middle: Durham - Lowes Grove
- High: Durham - Hillside
Source: Doorify MLS. This data may not be complete. We recommend contacting the local school district to confirm school assignments for this home.
Get a cash offer in 3 minutes
Find out how much your home could sell for in as little as 3 minutes with a no-obligation cash offer.
Estimated market value$457,300
Get a cash offer in 3 minutes
Find out how much your home could sell for in as little as 3 minutes with a no-obligation cash offer.
Estimated market value
$457,300
