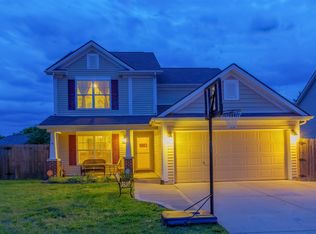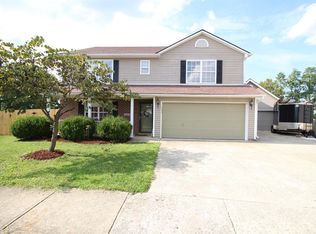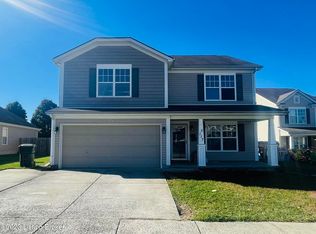Sold for $308,000
$308,000
121 Rabbit Run Rd, Georgetown, KY 40324
4beds
2,383sqft
Single Family Residence
Built in 2005
9,583.2 Square Feet Lot
$356,000 Zestimate®
$129/sqft
$2,336 Estimated rent
Home value
$356,000
$338,000 - $374,000
$2,336/mo
Zestimate® history
Loading...
Owner options
Explore your selling options
What's special
Welcome home! You will love all of the recent updates this home has to offer including fresh paint, new flooring and kitchen/bathroom updates. New appliances purchased under 2 years ago. Great lot at the end of a cul-de-sac street with an expansive fenced back yard. Covered front porch is perfect for relaxing while watching neighborhood activity. Or maybe the back deck might be your preference if you're looking for privacy or hosting a cookout. First floor offers open floor plan with formal dining room centrally situated between large living room and spacious kitchen. You'll also find the laundry room and guest bathroom on the first floor, Second floor has two additional bathrooms a large loft at the top of the stairs and 4 spacious bedrooms, all w ceiling fans. Primary bathroom has separate shower, whirlpool tub and his/hers vanities. Great floorplan w great space allocation. Above ground pool stays or could be removed. Call today for additional details or to get inside to see it for yourself.
Zillow last checked: 8 hours ago
Listing updated: August 25, 2025 at 10:15pm
Listed by:
Jeff Green 502-542-7532,
Keller Williams Commonwealth
Bought with:
Null Non-Member
Non-Member Office
Source: Imagine MLS,MLS#: 22025697
Facts & features
Interior
Bedrooms & bathrooms
- Bedrooms: 4
- Bathrooms: 3
- Full bathrooms: 2
- 1/2 bathrooms: 1
Primary bedroom
- Level: Second
Bedroom 1
- Description: 3 spare bedrooms
- Level: Second
Bathroom 1
- Description: Half Bath
- Level: First
Bathroom 2
- Description: Full Bath, 2 full baths on 2nd floor
- Level: Second
Bonus room
- Level: Second
Dining room
- Level: First
Dining room
- Level: First
Kitchen
- Level: First
Living room
- Level: First
Living room
- Level: First
Utility room
- Level: First
Heating
- Heat Pump
Cooling
- Heat Pump
Appliances
- Included: Dishwasher, Microwave, Refrigerator, Range
- Laundry: Electric Dryer Hookup, Main Level, Washer Hookup
Features
- Eat-in Kitchen, Walk-In Closet(s), Ceiling Fan(s)
- Flooring: Carpet, Laminate, Tile
- Doors: Storm Door(s)
- Windows: Insulated Windows, Screens
- Has basement: No
- Has fireplace: No
Interior area
- Total structure area: 0
- Total interior livable area: 2,383 sqft
- Finished area above ground: 2,383
Property
Parking
- Total spaces: 2
- Parking features: Attached Garage, Driveway, Garage Door Opener, Garage Faces Front
- Garage spaces: 2
- Has uncovered spaces: Yes
Features
- Levels: Three Or More,Two
- Patio & porch: Deck, Porch
- Has private pool: Yes
- Fencing: Privacy
- Has view: Yes
- View description: Suburban
Lot
- Size: 9,583 sqft
Details
- Additional structures: Shed(s)
- Parcel number: 19020203.000
Construction
Type & style
- Home type: SingleFamily
- Property subtype: Single Family Residence
Materials
- Vinyl Siding
- Foundation: Slab
- Roof: Composition
Condition
- New construction: No
- Year built: 2005
Utilities & green energy
- Sewer: Public Sewer
- Water: Public
- Utilities for property: Electricity Connected, Sewer Connected, Water Connected
Community & neighborhood
Security
- Security features: Security System Owned
Location
- Region: Georgetown
- Subdivision: Elkhorn Green
HOA & financial
HOA
- HOA fee: $150 annually
Price history
| Date | Event | Price |
|---|---|---|
| 3/10/2023 | Sold | $308,000-0.6%$129/sqft |
Source: | ||
| 1/29/2023 | Pending sale | $309,900$130/sqft |
Source: | ||
| 1/28/2023 | Listed for sale | $309,900$130/sqft |
Source: | ||
| 1/2/2023 | Pending sale | $309,900$130/sqft |
Source: | ||
| 12/29/2022 | Price change | $309,900-3.1%$130/sqft |
Source: | ||
Public tax history
| Year | Property taxes | Tax assessment |
|---|---|---|
| 2023 | $2,312 +20.4% | $255,000 +15.2% |
| 2022 | $1,921 +5.6% | $221,400 +6.8% |
| 2021 | $1,819 +971.6% | $207,400 +22.2% |
Find assessor info on the county website
Neighborhood: 40324
Nearby schools
GreatSchools rating
- 4/10Lemons Mill Elementary SchoolGrades: K-5Distance: 2.4 mi
- 6/10Royal Spring Middle SchoolGrades: 6-8Distance: 2.7 mi
- 6/10Scott County High SchoolGrades: 9-12Distance: 3 mi
Schools provided by the listing agent
- Elementary: Creekside
- Middle: Royal Spring
- High: Scott Co
Source: Imagine MLS. This data may not be complete. We recommend contacting the local school district to confirm school assignments for this home.
Get pre-qualified for a loan
At Zillow Home Loans, we can pre-qualify you in as little as 5 minutes with no impact to your credit score.An equal housing lender. NMLS #10287.


