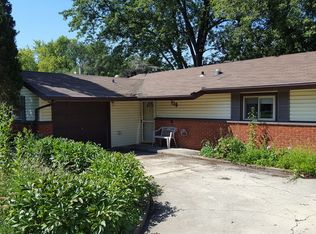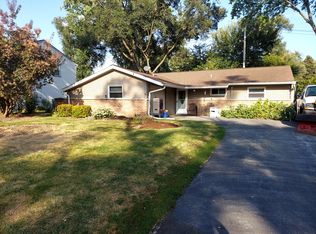Closed
$307,500
121 Queenswood Rd, Bolingbrook, IL 60440
3beds
1,435sqft
Single Family Residence
Built in 1962
6,600 Square Feet Lot
$317,000 Zestimate®
$214/sqft
$2,682 Estimated rent
Home value
$317,000
$292,000 - $346,000
$2,682/mo
Zestimate® history
Loading...
Owner options
Explore your selling options
What's special
Welcome to 121 Queenswood Rd - The Perfect Blend of Comfort & Convenience! This beautifully maintained 3-bedroom, 2-bathroom single-family home is nestled in the heart of Bolingbrook, offering the ideal mix of space, style, and location. Step inside to discover a light-filled living area with an open layout, perfect for entertaining or simply relaxing at home. The updated kitchen features ample cabinetry, sleek countertops, and flows effortlessly into the dining space-making mealtime a breeze. Three generously sized bedrooms, including a private primary suite with its own full bath, ensure comfort for everyone. Enjoy outdoor living in the spacious backyard, ideal for summer barbecues, family fun, or quiet mornings with coffee. Located minutes from schools, parks, shopping, and expressways, this home checks all the boxes for convenience and easy living. Don't miss your chance to call this charming Bolingbrook gem your own-schedule your showing today!
Zillow last checked: 8 hours ago
Listing updated: June 14, 2025 at 01:27am
Listing courtesy of:
Sohe Reyes 872-226-0006,
Smart Home Realty
Bought with:
Mike Joyce
Baird & Warner
Source: MRED as distributed by MLS GRID,MLS#: 12280591
Facts & features
Interior
Bedrooms & bathrooms
- Bedrooms: 3
- Bathrooms: 2
- Full bathrooms: 2
Primary bedroom
- Level: Main
- Area: 156 Square Feet
- Dimensions: 13X12
Bedroom 2
- Level: Main
- Area: 108 Square Feet
- Dimensions: 12X9
Bedroom 3
- Level: Main
- Area: 99 Square Feet
- Dimensions: 11X9
Dining room
- Level: Main
- Area: 165 Square Feet
- Dimensions: 15X11
Kitchen
- Level: Main
- Area: 140 Square Feet
- Dimensions: 14X10
Living room
- Level: Main
- Area: 288 Square Feet
- Dimensions: 18X16
Heating
- Natural Gas, Forced Air
Cooling
- Central Air
Appliances
- Laundry: In Unit
Features
- Basement: None
- Attic: Unfinished
Interior area
- Total structure area: 1,435
- Total interior livable area: 1,435 sqft
Property
Parking
- Total spaces: 3
- Parking features: Side Driveway, On Site
- Has uncovered spaces: Yes
Accessibility
- Accessibility features: No Disability Access
Features
- Stories: 1
- Patio & porch: Patio
Lot
- Size: 6,600 sqft
- Dimensions: 55X120
Details
- Parcel number: 1202123070330000
- Special conditions: None
Construction
Type & style
- Home type: SingleFamily
- Architectural style: Ranch
- Property subtype: Single Family Residence
Materials
- Vinyl Siding
- Roof: Asphalt
Condition
- New construction: No
- Year built: 1962
Utilities & green energy
- Electric: 100 Amp Service
- Sewer: Public Sewer
- Water: Public
Community & neighborhood
Location
- Region: Bolingbrook
Other
Other facts
- Listing terms: Conventional
- Ownership: Fee Simple
Price history
| Date | Event | Price |
|---|---|---|
| 6/12/2025 | Sold | $307,500+0.8%$214/sqft |
Source: | ||
| 5/8/2025 | Contingent | $305,000$213/sqft |
Source: | ||
| 5/5/2025 | Listed for sale | $305,000$213/sqft |
Source: | ||
| 4/30/2025 | Contingent | $305,000$213/sqft |
Source: | ||
| 4/25/2025 | Price change | $305,000-3.2%$213/sqft |
Source: | ||
Public tax history
| Year | Property taxes | Tax assessment |
|---|---|---|
| 2023 | $6,377 +6.7% | $73,740 +10.9% |
| 2022 | $5,978 +5.7% | $66,480 +6.9% |
| 2021 | $5,654 +3.3% | $62,160 +3.4% |
Find assessor info on the county website
Neighborhood: 60440
Nearby schools
GreatSchools rating
- 8/10John R Tibbott Elementary SchoolGrades: PK-5Distance: 0.2 mi
- 8/10Hubert H Humphrey Middle SchoolGrades: 6-8Distance: 0.8 mi
- 6/10Bolingbrook High SchoolGrades: 9-12Distance: 2.4 mi
Schools provided by the listing agent
- District: 365U
Source: MRED as distributed by MLS GRID. This data may not be complete. We recommend contacting the local school district to confirm school assignments for this home.
Get a cash offer in 3 minutes
Find out how much your home could sell for in as little as 3 minutes with a no-obligation cash offer.
Estimated market value$317,000
Get a cash offer in 3 minutes
Find out how much your home could sell for in as little as 3 minutes with a no-obligation cash offer.
Estimated market value
$317,000

