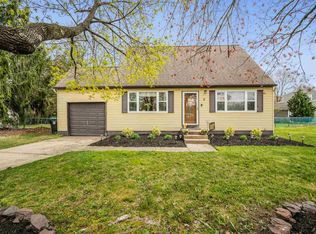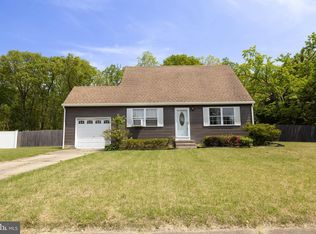Sold for $423,000 on 09/04/24
$423,000
121 Pump Branch Rd, Berlin, NJ 08009
3beds
1,969sqft
Single Family Residence
Built in 1973
0.52 Acres Lot
$462,400 Zestimate®
$215/sqft
$3,087 Estimated rent
Home value
$462,400
$402,000 - $532,000
$3,087/mo
Zestimate® history
Loading...
Owner options
Explore your selling options
What's special
121 Pump Branch Road, Winslow Twp NJ, 08009 - Cedarbrook NJ Home for Sale. Another Great Winslow Township Listing. Discover 121 Pump Branch Road, Winslow Township NJ 08009 - A Cedarbrook Gem! Located in the highly sought-after Cedarbrook section of Winslow Township, this stunning property includes an additional lot, enhancing the landscape with a picturesque long sight line. The extra lot features a shaded alcove adorned with birdhouses, planter boxes, a fire pit, and two storage sheds—perfectly blending into the scenic surroundings. Exquisite Attention to Detail: Pride of ownership shines throughout this property, with no detail overlooked. The first floor features custom ceramic tile in a herringbone pattern, complemented by additional tile work in the kitchen backsplash. The kitchen itself is a chef's dream, equipped with stainless steel appliances, recessed lighting, a stunning speckled granite countertop, soft-touch cabinet doors, and dovetail joints in the drawers. A breakfast bar peninsula adjoins a spacious dining area, easily accommodating seating for 8 to 10 guests. The first-floor bedroom is perfect for those seeking single-level living, featuring pocket doors and an adjacent alcove currently used as a home office. This space leads to a fantastic Florida room, offering panoramic views of the beautifully landscaped backyard, complete with a 25,000-gallon in-ground pool (liner replaced in 2018), a focal point gazebo, and a fire pit alcove. Outdoor Paradise: The backyard is a true oasis, with a pristine pool patio area, bright white concrete, and an unblemished six-foot vinyl fence. The space is perfect for hosting guests, with ample seating and a variety of features including a purple Martin house, an apple tree, crepe myrtles, rose of Sharon, a Japanese maple, tall cedars, and Leyland cypresses. A well-equipped workshop/shed, complete with electricity, drawers, shelving, and a speckled concrete floor, adds to the property's charm. Access to the backyard is convenient, with a slider off the kitchen, a pass door from the Florida room, and an entry to the half bath serving double duty as a pool change room. Also included is an extra contiguous rear lot (Chesilhurst Block 314, Lot 1). Elegant Living Spaces: This charming home boasts 3 bedrooms and 1.5 bathrooms, serviced by public sewer and a private well. The full, professionally finished basement is a highlight, featuring a floor-to-ceiling red brick wood-burning fireplace, a cozy seating area ideal for a sectional couch, and a bar area perfect for entertaining. The utility room houses a Rheem HVAC system (installed around 2012) that uses natural gas for the furnace, with ceiling ducts ensuring optimal summer cooling comfort. Extra bonus - the home is equipped with built in infinity speakers, perfect for all you audiophiles. Upper-Level Comfort: Upstairs, you'll find two neat and tidy bedrooms and a full bathroom. The master bedroom is exceptionally spacious, featuring beautiful hardwood floors, dual skylights, a built-in electric fireplace, built-in shelving, and a walk-in closet. A hall library built-in further showcases the high level of craftsmanship throughout the home. This turn-key property is a real gem, offering a unique blend of elegance and comfort. It's a home you need to see to believe—schedule your appointment today!
Zillow last checked: 8 hours ago
Listing updated: September 19, 2024 at 03:00pm
Listed by:
Joe Wiessner 609-561-1010,
Joe Wiessner Realty LLC
Bought with:
Reynaldo Nunez, 2191444
RealtyMark Properties
Source: Bright MLS,MLS#: NJCD2072938
Facts & features
Interior
Bedrooms & bathrooms
- Bedrooms: 3
- Bathrooms: 2
- Full bathrooms: 1
- 1/2 bathrooms: 1
- Main level bathrooms: 1
- Main level bedrooms: 1
Basement
- Description: Percent Finished: 75.0
- Area: 500
Heating
- Forced Air, Natural Gas
Cooling
- Central Air, Electric
Appliances
- Included: Gas Water Heater
- Laundry: Main Level, Laundry Room
Features
- Bar, Built-in Features, Breakfast Area, Butlers Pantry, Ceiling Fan(s), Combination Kitchen/Dining, Dining Area, Open Floorplan, Eat-in Kitchen, Kitchen - Table Space, Pantry, Recessed Lighting, Sound System, Upgraded Countertops
- Flooring: Hardwood, Ceramic Tile, Carpet, Wood
- Basement: Drainage System,Interior Entry,Finished,Sump Pump
- Number of fireplaces: 1
- Fireplace features: Wood Burning, Brick
Interior area
- Total structure area: 2,069
- Total interior livable area: 1,969 sqft
- Finished area above ground: 1,569
- Finished area below ground: 400
Property
Parking
- Total spaces: 5
- Parking features: Covered, Garage Faces Front, Inside Entrance, Concrete, Attached, Driveway
- Attached garage spaces: 1
- Uncovered spaces: 4
- Details: Garage Sqft: 200
Accessibility
- Accessibility features: None
Features
- Levels: One and One Half
- Stories: 1
- Patio & porch: Patio
- Exterior features: Extensive Hardscape, Lighting, Flood Lights, Rain Gutters, Play Area, Sidewalks, Water Falls
- Has private pool: Yes
- Pool features: In Ground, Private
- Fencing: Full,Chain Link,Back Yard,Vinyl
- Has view: Yes
- View description: Panoramic, Scenic Vista, Trees/Woods
- Frontage type: Road Frontage
Lot
- Size: 0.52 Acres
- Dimensions: 132.00 x 171.00
- Features: Additional Lot(s), Backs to Trees, Irregular Lot, Level, Wooded, Rear Yard, Rural
Details
- Additional structures: Above Grade, Below Grade, Outbuilding
- Additional parcels included: Included: Chesilhurst Block 314, Lot 1.
- Parcel number: 360440900022
- Zoning: PR2
- Special conditions: Standard
Construction
Type & style
- Home type: SingleFamily
- Architectural style: Cape Cod
- Property subtype: Single Family Residence
Materials
- Frame
- Foundation: Block
- Roof: Shingle,Pitched
Condition
- New construction: No
- Year built: 1973
Utilities & green energy
- Sewer: Public Sewer
- Water: Well
- Utilities for property: Natural Gas Available, Electricity Available, Cable Available, Sewer Available, Cable
Community & neighborhood
Location
- Region: Berlin
- Subdivision: Cedarbrook
- Municipality: WINSLOW TWP
Other
Other facts
- Listing agreement: Exclusive Right To Sell
- Listing terms: Cash,Conventional,FHA,VA Loan,USDA Loan
- Ownership: Fee Simple
Price history
| Date | Event | Price |
|---|---|---|
| 9/4/2024 | Sold | $423,000+3.2%$215/sqft |
Source: | ||
| 8/9/2024 | Pending sale | $409,900$208/sqft |
Source: | ||
| 8/5/2024 | Listed for sale | $409,900+241.9%$208/sqft |
Source: | ||
| 5/2/1996 | Sold | $119,900$61/sqft |
Source: Public Record Report a problem | ||
Public tax history
| Year | Property taxes | Tax assessment |
|---|---|---|
| 2025 | $6,259 +1.9% | $169,400 |
| 2024 | $6,141 -4.6% | $169,400 |
| 2023 | $6,436 +3.2% | $169,400 |
Find assessor info on the county website
Neighborhood: 08009
Nearby schools
GreatSchools rating
- 4/10Winslow Township School No. 2 Elementary SchoolGrades: PK-3Distance: 1.5 mi
- 2/10Winslow Twp Middle SchoolGrades: 7-8Distance: 2.3 mi
- 2/10Winslow Twp High SchoolGrades: 9-12Distance: 2 mi
Schools provided by the listing agent
- High: Winslow Twp. H.s.
- District: Winslow Township Public Schools
Source: Bright MLS. This data may not be complete. We recommend contacting the local school district to confirm school assignments for this home.

Get pre-qualified for a loan
At Zillow Home Loans, we can pre-qualify you in as little as 5 minutes with no impact to your credit score.An equal housing lender. NMLS #10287.
Sell for more on Zillow
Get a free Zillow Showcase℠ listing and you could sell for .
$462,400
2% more+ $9,248
With Zillow Showcase(estimated)
$471,648
