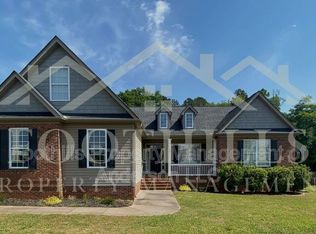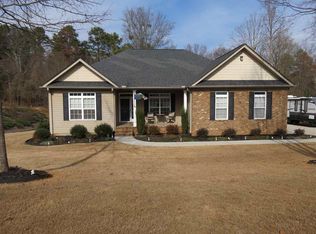This 3 bedroom 2 bathroom home is waiting for you! Conveniently located just off of I85 this home is a quick drive to everything the Upstate has to offer. Walk up the driveway and right to your peaceful front porch. Upon entering the foyer you are greeted by beautiful hardwood floors and a stunning living room with gas log fireplace! A lovely glass door leads to the deck and newly fenced in huge backyard. The details in this home were not missed! Enjoy cooking in your open concept kitchen with stainless steel appliances overlooking a gorgeous breakfast area full of windows drawing in lots of natural light. The master bedroom of this split floor plan leaves nothing to be desired! It is spacious with a huge walk-in closet and a master bathroom which hosts a jetted tub, two SEPARATE sinks, and a walk-in shower. The other two bedrooms offer a great space for your family with large closets and tons of natural light. A second full bathroom is between the two bedrooms. Do not forget the upstairs bonus room perfect as a playroom, home office, guest space......the options are endless! Come out and see why families love Innisbrook! NO HOA
This property is off market, which means it's not currently listed for sale or rent on Zillow. This may be different from what's available on other websites or public sources.

