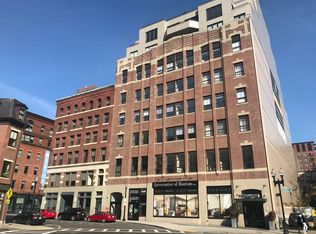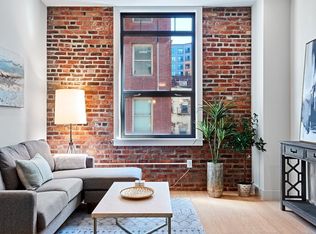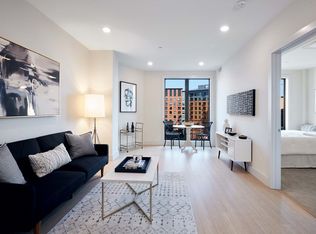Brand NEW Construction never lived in 2 Bedroom, 2 Full Bathroom in the most ideal of downtown Boston' locations. This modern unit includes top of the line stainless steel appliances, Central a/c, sophisticated finishes, hardwood flooring, High ceilings, open concept living space and exposed brick giving a blend of hip and historic. In unit laundry and custom closets soon to be in the works.Additional storage also available. Enjoy the great amenities Forecaster 121 has to offer, 24/7 concierge, elevator, fitness studio and valet garage parking available for an additional $300/month.Floor plan is approximate. Shop at new Boston Public Market or explore the many restaurants outside your front door located conveniently at the intersection of the North End, Beacon Hill, and Faneuil Hall.
This property is off market, which means it's not currently listed for sale or rent on Zillow. This may be different from what's available on other websites or public sources.


