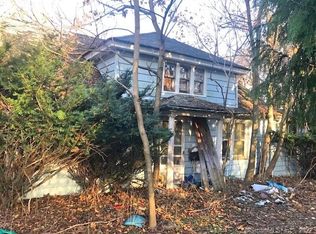Sold for $461,900 on 03/14/24
$461,900
121 Porters Hill Road, Trumbull, CT 06611
3beds
1,316sqft
Single Family Residence
Built in 1960
0.46 Acres Lot
$576,500 Zestimate®
$351/sqft
$2,960 Estimated rent
Home value
$576,500
$542,000 - $617,000
$2,960/mo
Zestimate® history
Loading...
Owner options
Explore your selling options
What's special
Home Sweet Home! Come see this charming, move-in ready ranch in Trumbull, perfect as a starter home, for those downsizing or as a condo alternative. Set on a level .46 acres lot, this 1,316 sq. ft., 3-bedroom, 1 bath ranch has an open floor plan, lovely hardwood floors and is freshly painted throughout. The living room is anchored by a classic fireplace with custom wood mantel and opens into the dining and kitchen areas. These sun-filled rooms include a large bow window and sliding doors to a small deck overlooking the backyard. A brick patio off the deck is perfect for outdoor entertaining. The updated kitchen includes granite counters, a breakfast bar, stainless steel appliances and a tile floor. Down the hall are three spacious bedrooms and a large tiled bath with double sinks. Additional features include: cedar closets, recessed lighting, central air, oil heat, city water, septic, low-maintenance vinyl siding, stone and slate steps at front entrance, and a one-car, oversized detached garage. Plenty of room to expand in the huge 1,316 sq. ft. lower level! Ideally located, shopping and other amenities are minutes away as are Trumbull’s award-winning schools, gorgeous hiking/biking trails, golf course and town pools. Convenient highway connections and 15 min. to the train to NYC, just over an hour away. Move in and cozy up in front of the fire for the rest of the winter!
Zillow last checked: 8 hours ago
Listing updated: April 18, 2024 at 10:53am
Listed by:
Victoria Scarnuley 203-209-4621,
Coldwell Banker Realty 203-452-3700
Bought with:
Angelo Caputo, RES.0800020
Century 21 Scala Group
Source: Smart MLS,MLS#: 170623318
Facts & features
Interior
Bedrooms & bathrooms
- Bedrooms: 3
- Bathrooms: 1
- Full bathrooms: 1
Bedroom
- Features: Hardwood Floor
- Level: Main
Bedroom
- Features: Hardwood Floor
- Level: Main
Bedroom
- Features: Hardwood Floor
- Level: Main
Bathroom
- Features: Double-Sink, Tub w/Shower, Tile Floor
- Level: Main
Dining room
- Features: Sliders, Hardwood Floor
- Level: Main
Dining room
- Features: Sliders, Hardwood Floor
- Level: Main
Kitchen
- Features: Breakfast Bar, Ceiling Fan(s), Tile Floor
- Level: Main
Living room
- Features: Bay/Bow Window, Fireplace, Hardwood Floor
- Level: Main
Heating
- Hot Water, Oil
Cooling
- Central Air
Appliances
- Included: Electric Range, Microwave, Refrigerator, Dishwasher, Washer, Dryer, Water Heater
- Laundry: Lower Level
Features
- Open Floorplan
- Basement: Full,Unfinished,Concrete,Interior Entry
- Attic: Access Via Hatch
- Number of fireplaces: 1
Interior area
- Total structure area: 1,316
- Total interior livable area: 1,316 sqft
- Finished area above ground: 1,316
Property
Parking
- Total spaces: 1
- Parking features: Attached, Paved
- Attached garage spaces: 1
- Has uncovered spaces: Yes
Lot
- Size: 0.46 Acres
- Features: Level
Details
- Parcel number: 394433
- Zoning: AA
Construction
Type & style
- Home type: SingleFamily
- Architectural style: Ranch
- Property subtype: Single Family Residence
Materials
- Vinyl Siding
- Foundation: Concrete Perimeter
- Roof: Asphalt
Condition
- New construction: No
- Year built: 1960
Utilities & green energy
- Sewer: Septic Tank
- Water: Public
Community & neighborhood
Community
- Community features: Golf, Library, Paddle Tennis, Park, Playground, Pool, Shopping/Mall, Tennis Court(s)
Location
- Region: Trumbull
- Subdivision: Trumbull Center
Price history
| Date | Event | Price |
|---|---|---|
| 3/14/2024 | Sold | $461,900+2.7%$351/sqft |
Source: | ||
| 2/12/2024 | Pending sale | $449,900$342/sqft |
Source: | ||
| 2/8/2024 | Listed for sale | $449,900+27.5%$342/sqft |
Source: | ||
| 8/16/2010 | Sold | $353,000-3%$268/sqft |
Source: | ||
| 6/26/2010 | Listed for sale | $363,900+4.9%$277/sqft |
Source: Century 21 Greengarden #98467880 Report a problem | ||
Public tax history
| Year | Property taxes | Tax assessment |
|---|---|---|
| 2025 | $8,376 +2.8% | $226,870 |
| 2024 | $8,147 +2.4% | $226,870 +0.7% |
| 2023 | $7,958 +1.6% | $225,260 |
Find assessor info on the county website
Neighborhood: Daniels Farm
Nearby schools
GreatSchools rating
- 9/10Daniels Farm SchoolGrades: K-5Distance: 1.7 mi
- 8/10Hillcrest Middle SchoolGrades: 6-8Distance: 2.2 mi
- 10/10Trumbull High SchoolGrades: 9-12Distance: 2.2 mi
Schools provided by the listing agent
- High: Trumbull
Source: Smart MLS. This data may not be complete. We recommend contacting the local school district to confirm school assignments for this home.

Get pre-qualified for a loan
At Zillow Home Loans, we can pre-qualify you in as little as 5 minutes with no impact to your credit score.An equal housing lender. NMLS #10287.
Sell for more on Zillow
Get a free Zillow Showcase℠ listing and you could sell for .
$576,500
2% more+ $11,530
With Zillow Showcase(estimated)
$588,030