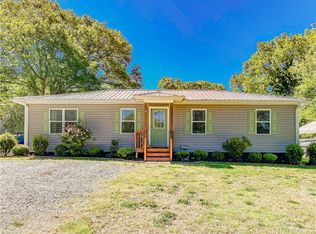Sold co op member
$266,000
121 Porter Rd, Pendleton, SC 29670
4beds
2,736sqft
Single Family Residence
Built in ----
0.48 Acres Lot
$320,200 Zestimate®
$97/sqft
$2,270 Estimated rent
Home value
$320,200
$301,000 - $343,000
$2,270/mo
Zestimate® history
Loading...
Owner options
Explore your selling options
What's special
Fantastic area! Just minutes from the Clemson University Campus! This adorable home has been renovated from top to bottom! A circular driveway brings you in to the front of your new home that is on almost a 1/2-acre lot. And then a brand new covered front porch greets. This outdoor space will provide plenty of room for a swing and those "lazy day" rockers. Now be careful not to be deceived. The front of the home appears to be a cute cottage but stepping inside will reveal a vast 2700 square foot home. The main living space is a wide-open floor plan which houses the entrance, kitchen, dining, and living areas. Beautiful white marbled tile gives the house a bright, cheery, and clean appearance. The lovely kitchen boasts granite counter tops, stainless appliances, and a center island with eat-in bar. The master bedroom is on this main level with its own private full bath. Additionally, two other bedrooms are on this level along with another full bathroom. The light and airy staircase leads to the awesome basement! The possibilities downstairs are endless! Do you need a separate "aging parent" suite? How about that adult child that still lives at home? They will love their own personal large living room, kitchenette, dining room, bedroom with huge walk-in closet, and their own entrance to the home. Or if you prefer....this could be the perfect recreation room, theater, home gym, etc. You will always be able to accommodate your guests with this great home! Don't miss this one! It fits your every need! Call today for your private tour.
Zillow last checked: 8 hours ago
Listing updated: August 29, 2024 at 04:03pm
Listed by:
Judy Smith 864-777-3021,
Brand Name Real Estate Upstate
Bought with:
Judy Smith, SC
Brand Name Real Estate Upstate
Source: SAR,MLS#: 295893
Facts & features
Interior
Bedrooms & bathrooms
- Bedrooms: 4
- Bathrooms: 3
- Full bathrooms: 3
- Main level bathrooms: 2
- Main level bedrooms: 3
Primary bedroom
- Level: First
- Area: 156
- Dimensions: 12X13
Bedroom 1
- Level: First
- Area: 168
- Dimensions: 12X14
Bedroom 2
- Level: First
- Area: 168
- Dimensions: 12X14
Bedroom 3
- Description: Huge Walk-in Closet
- Level: Basement
- Area: 140
- Dimensions: 10X14
Bonus room
- Level: Basement
- Area: 360
- Dimensions: 12X30
Dining room
- Description: Combo
- Level: First
Kitchen
- Description: Granite SS Bar
- Level: First
- Area: 216
- Dimensions: 18X12
Living room
- Description: Combo
- Level: First
- Area: 276
- Dimensions: 23X12
Other
- Description: Kitchenette
- Level: Basement
- Area: 165
- Dimensions: 11x15
Other
- Description: Flex Room
- Level: Basement
- Area: 110
- Dimensions: 10x11
Other
- Description: Laundry
- Level: Basement
- Area: 36
- Dimensions: 6x6
Heating
- Heat Pump, Electricity
Cooling
- Heat Pump, Electricity
Appliances
- Included: Dishwasher, Microwave, Refrigerator, Cooktop, Electric Cooktop, Electric Oven, Electric Water Heater
Features
- Ceiling Fan(s), Attic Stairs Pulldown, Ceiling - Smooth, Solid Surface Counters, Open Floorplan, Split Bedroom Plan
- Flooring: Carpet, Ceramic Tile, Laminate
- Basement: Finished,Full,Walk-Out Access,Basement
- Attic: Pull Down Stairs,Storage
- Has fireplace: No
Interior area
- Total interior livable area: 2,736 sqft
- Finished area above ground: 1,368
- Finished area below ground: 1,368
Property
Parking
- Parking features: None, None
Features
- Levels: One
- Patio & porch: Porch
Lot
- Size: 0.48 Acres
- Features: Level
- Topography: Level
Details
- Parcel number: 0390503006
- Special conditions: None
Construction
Type & style
- Home type: SingleFamily
- Architectural style: Traditional
- Property subtype: Single Family Residence
Materials
- Vinyl Siding
- Roof: Architectural
Utilities & green energy
- Sewer: Septic Tank
- Water: Public, Well
Community & neighborhood
Security
- Security features: Smoke Detector(s)
Community
- Community features: None
Location
- Region: Pendleton
- Subdivision: None
HOA & financial
HOA
- Has HOA: No
Price history
| Date | Event | Price |
|---|---|---|
| 4/28/2023 | Sold | $266,000-5%$97/sqft |
Source: | ||
| 3/27/2023 | Pending sale | $280,000$102/sqft |
Source: | ||
| 3/14/2023 | Price change | $280,000-5.1%$102/sqft |
Source: | ||
| 2/21/2023 | Price change | $295,000-6.3%$108/sqft |
Source: | ||
| 2/16/2023 | Price change | $315,000-8.7%$115/sqft |
Source: | ||
Public tax history
| Year | Property taxes | Tax assessment |
|---|---|---|
| 2024 | -- | $10,630 |
| 2023 | $3,516 +225.1% | $10,630 +233.2% |
| 2022 | $1,082 +62.6% | $3,190 +57.9% |
Find assessor info on the county website
Neighborhood: 29670
Nearby schools
GreatSchools rating
- 8/10Pendleton Elementary SchoolGrades: PK-6Distance: 1.2 mi
- 9/10Riverside Middle SchoolGrades: 7-8Distance: 1.3 mi
- 6/10Pendleton High SchoolGrades: 9-12Distance: 3.9 mi

Get pre-qualified for a loan
At Zillow Home Loans, we can pre-qualify you in as little as 5 minutes with no impact to your credit score.An equal housing lender. NMLS #10287.
Sell for more on Zillow
Get a free Zillow Showcase℠ listing and you could sell for .
$320,200
2% more+ $6,404
With Zillow Showcase(estimated)
$326,604